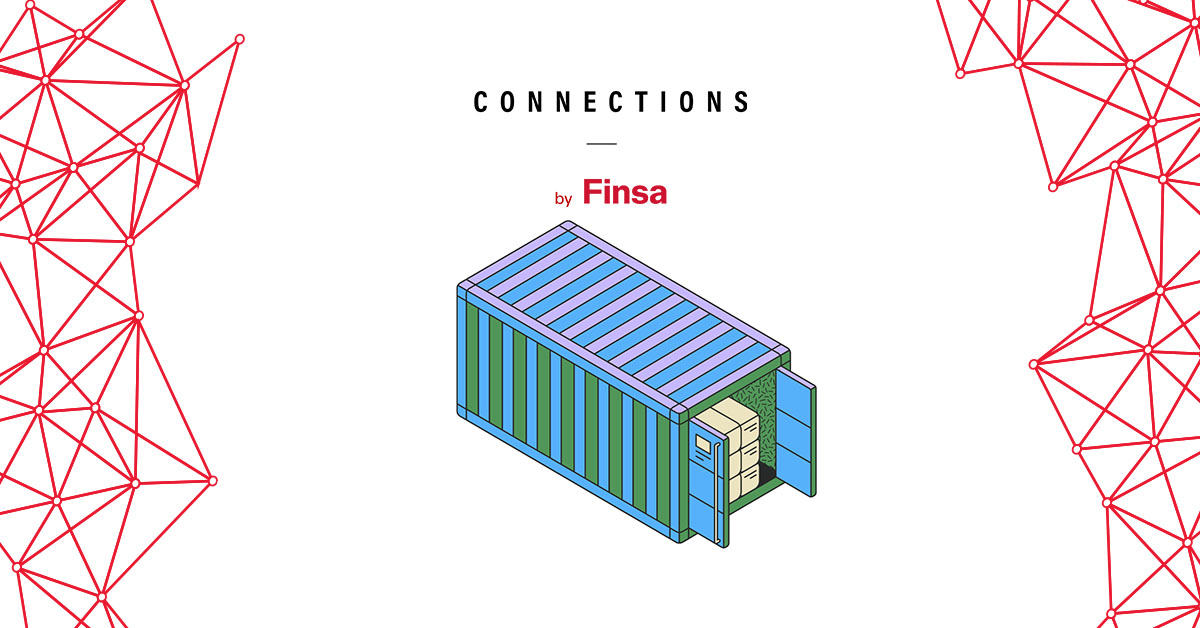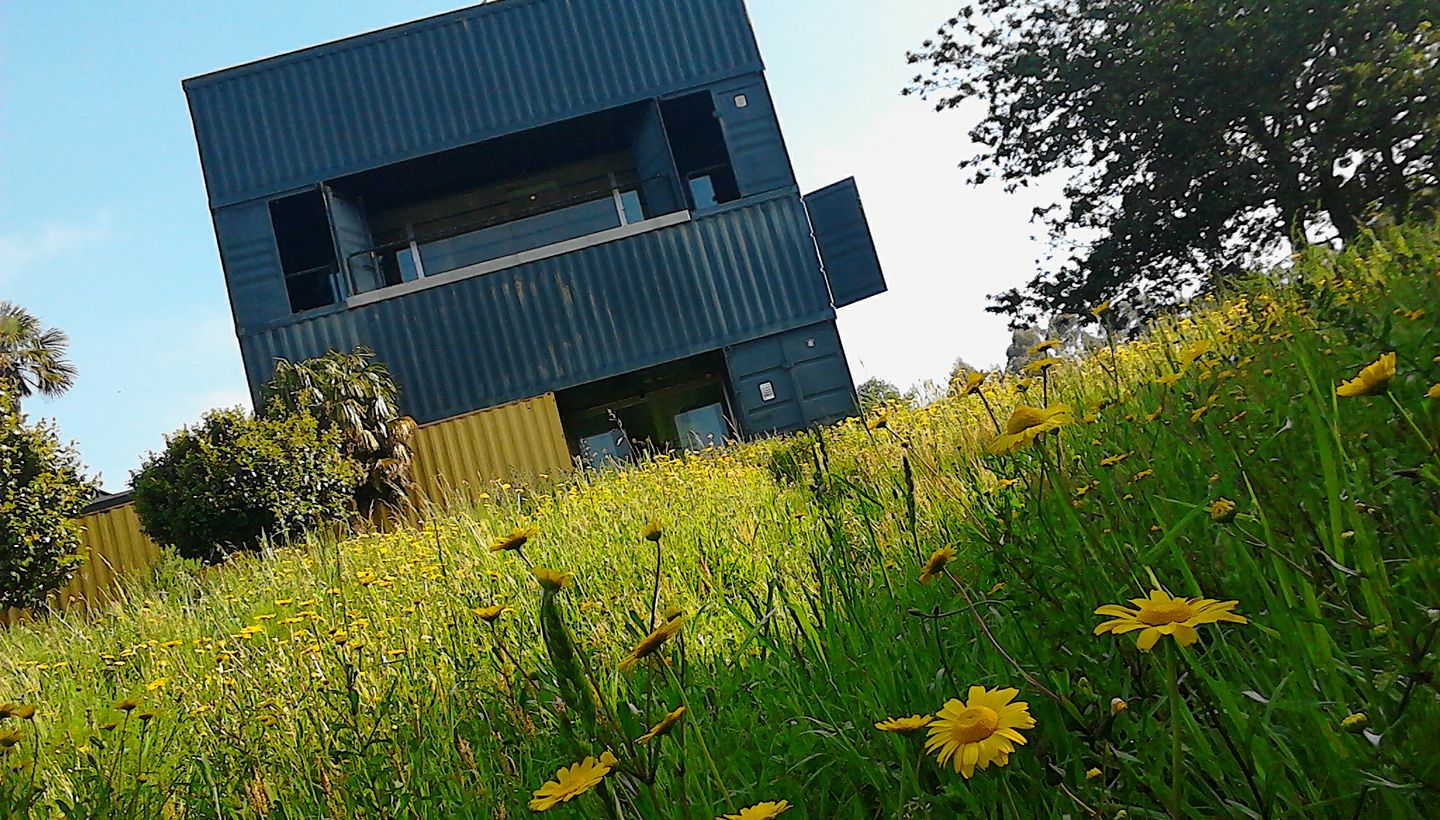Shipping containers come with an extensive list of remarkable features. They are known for their durability and resistance to weather conditions and are robust yet lightweight. They also align with the 3Rs (reuse, recycle, and reduce), and their ease of transport and assembly contribute to reduced noise pollution and debris during installation. Below, you’ll find a handpicked assortment of these colossal Lego-like structures that have been transformed into new spaces for living, working, and leisure.

A multi-coloured residence hall for students in Johannesburg
In 2021, LOT-EK Studio, a New York-based architecture firm, unveiled this striking student residence in Johannesburg, South Africa made entirely from recycled shipping containers. Each room comes fully equipped with a bed, desk, lamp, wardrobe, bathroom, and a kitchenette. The residence offers various other amenities like study and entertainment areas, swimming pool, and convenient laundry facilities. It is the first building of its kind in Africa.
Ver esta publicación en Instagram
Stacked university accommodation in Amsterdam
Qubic, situated in Amsterdam, was completed in 2005. This project, spearheaded by the Dutch firm Studioninedots, was designed to be temporary student housing, although its appearance suggests otherwise. The construction technique involved stacking containers in an intercalated manner, creating a structure that accommodates over 700 student housing units, 70 flats, courtyards, terraces, and restaurants. The façade features moulded plastic panels, while coloured plexiglass elements enhance the overall composition. From inception to completion, the entire project was accomplished within just 12 months.
A clinic + a library on pillars in Indonesia
Dpavillion Architects designed this unique structure in 2008 in Indonesia. They called it Contertainer, a name derived from the fusion of container and entertainer. A clinic and a public library share this space, which is made up of five containers supported by pillars, all in the colours of Parcheesi: red, blue, green and yellow.
Ver esta publicación en Instagram
A house clad in white pallets in Chile
This innovative single-family home, created by James & Mau in 2009 in Chile, is perched on a hill with magnificent views. It’s based on the principles of modular architecture and bioclimatic design, with orientation, cross ventilation, the direction of prevailing winds, good thermal insulation, and solar panels all featured. The Manifesto House is entirely clad in white recycled pallets, which were also used during transport, and consists of three reused containers. There’s a ground floor housing a living room, kitchen, and toilet, and an upper floor containing a master bedroom and two additional rooms. It’s one of the projects featured in New Container Architecture by Jure Hotnik.
Ver esta publicación en Instagram
The studio of the shipping container pioneers in Santiago
AATaller, situated in a parish within Santiago de Compostela, is a 300 square metre studio made from six containers that has remain unchanged since its construction 2005. The studio’s prototype was patented for a decade and was originally designed by the AATaller team to house the Rural Technology Centre. The concept of repurposing containers for living spaces emerged in the late 1990s when the studio’s founders, Rafa Novio and Carlos Taboada, spent an extended period building houses near a national park in New Jersey. During heavy snowfall, they set up a camp using thermally insulated construction containers, which proved to be successful.

An ephemeral restaurant in Paris
Structures with an expiry date are the perfect niche for shipping container architecture. This temporary restaurant on Seguin Island in Paris was installed in 2011 using temporary materials including containers and scaffolding, as well as fibreboard panels. The restaurant can be expanded quickly using video and lighting effects for special events.
Ver esta publicación en Instagram
Puma’s itinerant city
Puma City is another LOT-EK project, this time in collaboration with Ada Tolla & Giusseppe Lignano. Hotnik’s book described it as a masterpiece of brand promotion, and it is even featured on the cover. It acts as the Puma brand’s completely demountable and mobile building which the company uses for events and small sales. Made up of 24 containers that have been shifted to the sides to create more dynamic areas with large overhangs and terraces, it has a shop, a bar, and event spaces spread over three levels. First used in 2008, it has travelled to ports all over the world.
Ver esta publicación en Instagram




