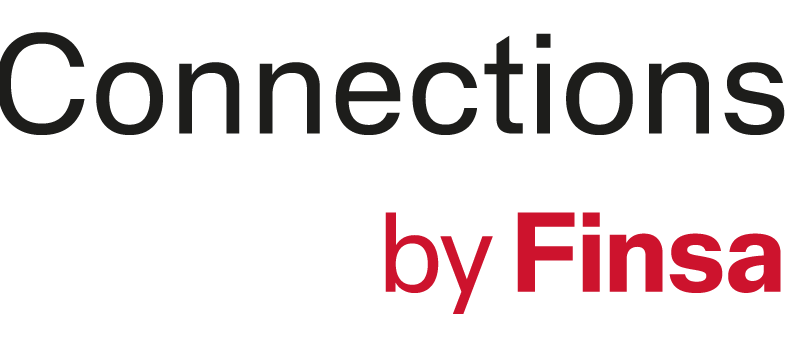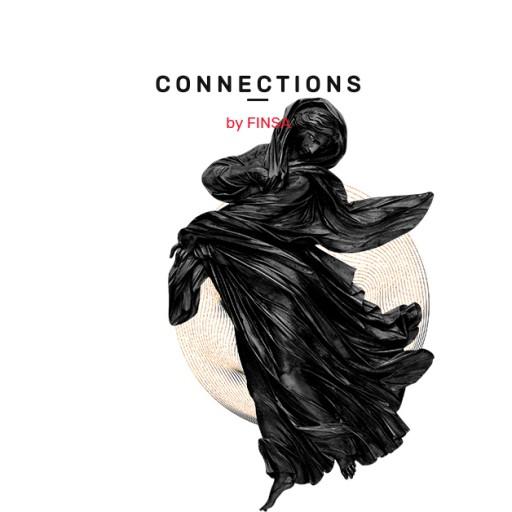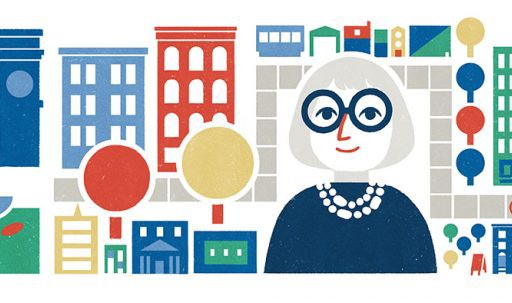If we can share the plans for building a piece of furniture or an apparatus, why can’t we share the plans for building a house? The Wikihouse platform is an open-source architectural initiative that makes plans accessible to everyone in an attempt to democratise construction.
All you need to download the plans for your future home is a computer. The Wikihouse platform, created in 2011 by Alistair Parvin and Nick Ierodiaconou, means plans are only a click away, so all you have to do is produce the pieces and put them together. If you liked Tente, Lego, or Exin Castles when you were little, now you can do the same thing but with a life-size result.
What is Wikihouse?
Wikihouse is an open-source platform for designing houses and sharing house designs. In an increasingly connected world and with the growth of collaborative economic projects, Wikihouse is DIY for housing: a freely accessible library where you can download plans for a series of pieces and then make them into a house.
Anyone can take part and anyone can build a house, because you don’t need to know anything about construction. You don’t even need tools because you can print them! It’s the maker spirit, of shared knowledge and collaborative creation, applied to architecture.
The Gantry, 21 creative studios built using the open-source Wikihouse
Wikihouse: democratising construction and creating better cities
Open-source architecture is not limited to this platform. Paperhouses and Open Building Institute are other initiatives working with the development of open-source housing. But professional architects and studios, like the Pritzker 2016 prize-winner Alejandro Aravena, are also doing it.
All of these wiki architectural projects are linked to social and environmental engagement. It’s about democratising construction, making made-to-measure cities for citizens, and of course, sustainability. That’s why the plans can be adapted to the needs of each individual and their environment. For example, they allow for the use of local materials.
A two-storey Wikihouse built during London Design Week
From technical wood to 3D printing
How are wikihouses built? In line with the philosophy of making DIY construction easier, cheaper, and more sustainable, the most-used material at the moment is wood or technical wood. Downloaded plans are sent to a numerically-controlled cutting machine which produces each element, ready for assembly without nails or glue. The future is headed towards 3D printing, which, for Parvin, is like a transportable factory, the seed for a new open-source construction industry.
Temporary pavilion by dot Architects which follows the Wikihouse system




