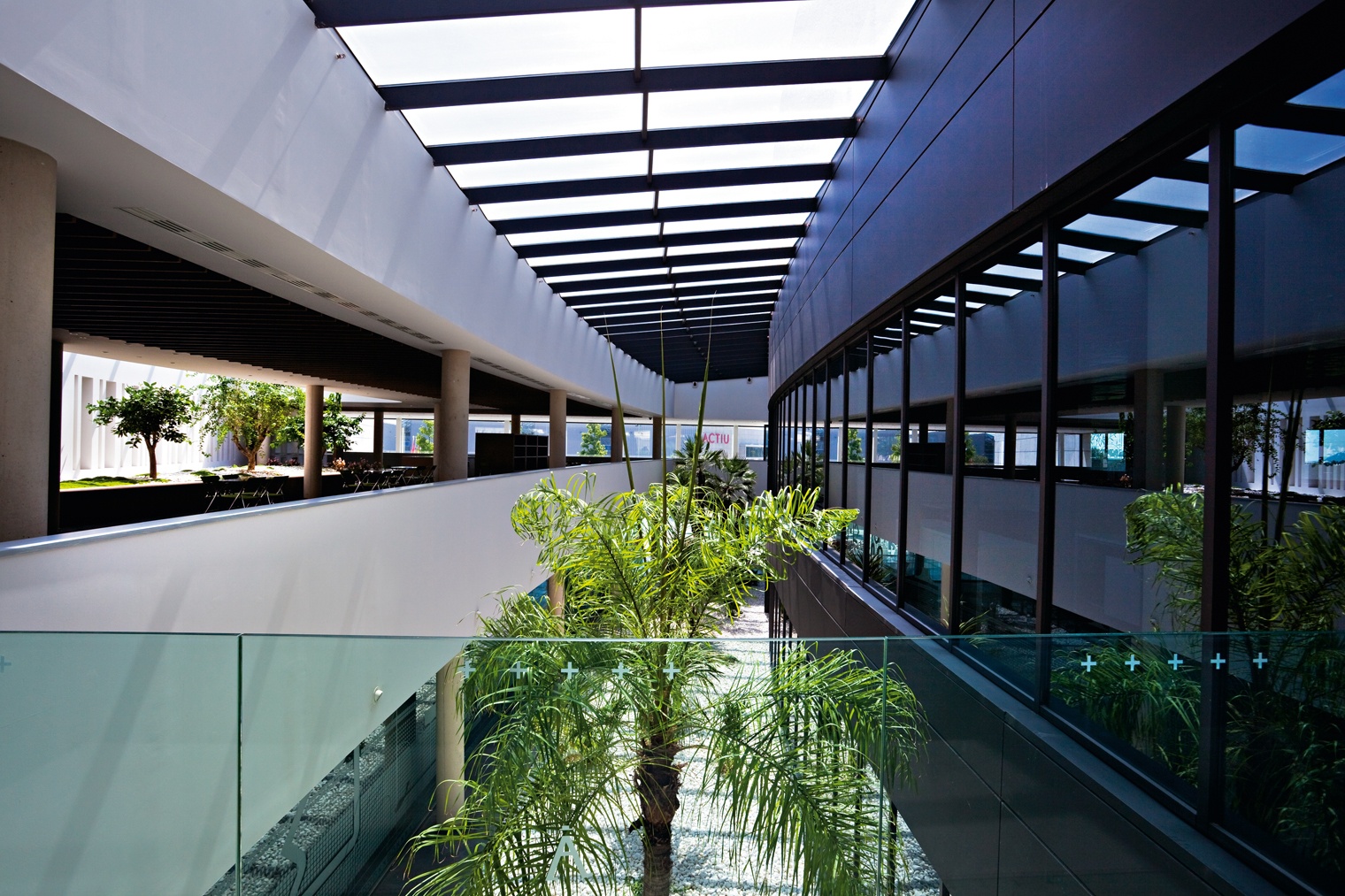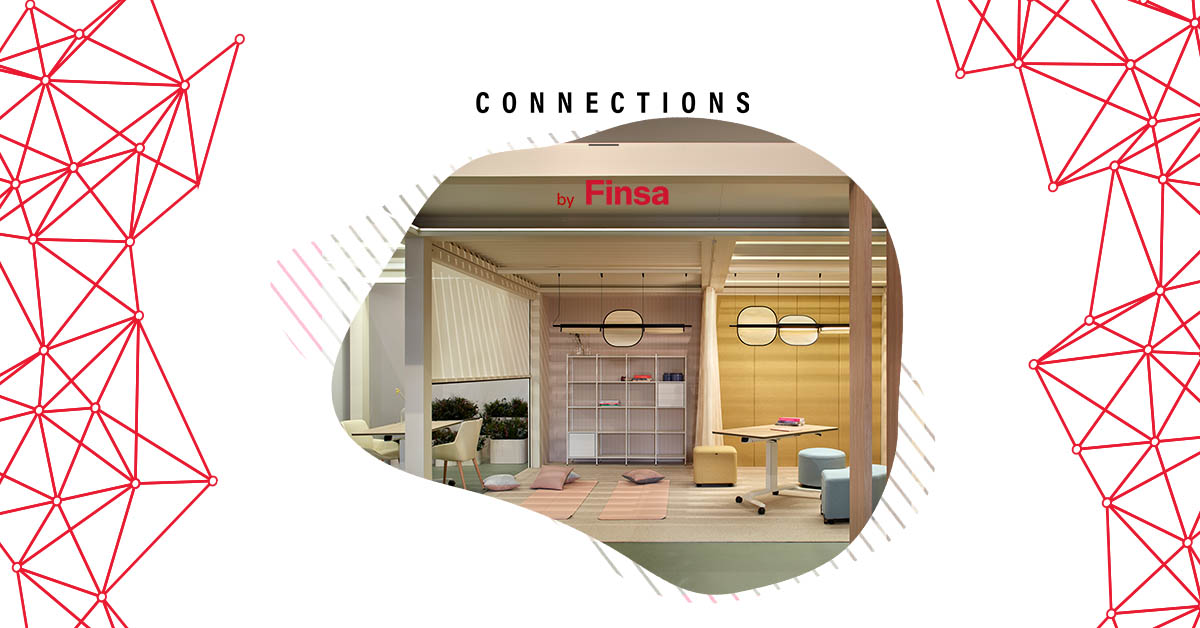The World Health Organisation, as well as several studies by other institutions, including one by the European Commission in 2003 and another published two years earlier in Nature, have found that we spend 90% of our time indoors: in our homes, offices, schools, shopping centres, bars, hospitals, and other built environments. This figure shows us how important it is to integrate the concept of human health into the design, construction, and management of buildings.
Ver esta publicación en Instagram
The Indoor Generation: living while breathing polluted air
In 2018, a few years before the pandemic, Danish window manufcaturing company Velux made a video to raise awareness of the harmful effects of the indoor lifestyle, which is mainly seen in cities. The video referred to people living this way as The Indoor Generation: those who have been cloistered for much of their lives, have all but replaced daylight with artificial light, and who breathe air that scientists say can be up to five times more polluted than the air outdoors.
Generally speaking, we don’t really know a great deal about the very close relationship between health and buildings. The occupants of some homes always seem to feel energetic, breathe normally, and sleep soundly, but in others, they are never comfortable enough, toss and turn all night, wake up feeling tired, or suddenly break out in a rash.
Bio-habitability to help you sleep soundly
In her book Tu Casa Sana (Your healthy home), Elisabet Silvestre, a biologist and expert in bio-habitability (the science that analyses the quality of a space to be inhabited), says that “Your postcode has more of an impact on your health than your genetic code”, referring to the significant role that our surroundings play in our health. It’s all about what’s known as our exposome: the set of environmental factors to which we are exposed throughout our lives, from the air we inhale and what we eat and drink, to the products we use to clean our homes and maintain our personal hygiene, the paint on our walls, and the type of lighting we use.
Ver esta publicación en Instagram
When your house is sick, it makes you sick
The health problems caused by a “sick” house should not be underestimated. There is, in fact, a specific clinical profile for this exact problem, known as Sick House Syndrome (SHS). It was defined in 2007 by a group of researchers in Japan who detected many similarities with the signs of another syndrome, Sick Building Syndrome, which itself was defined by the WHO in the 1980s to describe people who worked many hours a day in offices and experienced symptoms such as headache, fatigue, recurrent colds, allergies, eczema, red eyes, an itchy nose, and a scratchy throat.
The 10 main indoor air pollutants
Silvestre’s book lists the ten main pollutants in indoor environments:
- Volatile organic compounds (VOCs), which are widely present in the home in detergents, disinfectants, air fresheners, deodorants, shampoos, building materials and finishes such as paints, varnishes, and glues, furniture, carpets, and toys.
- CO2, which is produced by breathing or smoking.
- Tobacco smoke
- Temperature and relative humidity, which can provide the ideal environment for micro-organism growth or generate static electricity.
- Dust, a source of dust mites, bacteria, and toxic chemicals.
- Microorganisms, such as bacteria, mould, and fungi.
- Gases and smoke from boilers, cookers, and fireplaces.
- Radon, a naturally occurring radioactive gas in the ground that enters the building through cracks and fissures and accumulates in ground floors and garages. It is the second leading cause of death from lung cancer after tobacco.
- Asbestos, a highly toxic fibrous mineral that has been banned in Spain since 2002, but which can still be found in building materials such as roof, floor, and other types of tiles.
- The electro-climate, which generated by exposure to electric and magnetic fields.
There are also other harmful elements to consider. For example, scientific evidence shows that excessive noise produces stress, that intrusive light affects sleep quality, and that tap water may not be entirely clean unless the fixtures have been properly installed.
Neuroarchitecture: a holistic focus
The opposite of a sick house is a healthy house and healthy architecture, a concept which draws on so-called neuroarchitecture, a discipline that emerged in the mid twentieth century based on the theory that light, colour, and shapes speak to the brain and affect our mood.
Organic shapes provide a sense of peace and quiet. Soft curves, which are in harmony with nature, relax us, while warm tones soothe us. Today we know that this holistic approach to the design and creation of interior spaces is beneficial to people’s health because it improves concentration and productivity, reduces absenteeism (i.e., medical leave from work is reduced), and helps retain human capital because, basically it directly influences our state of mind.
Ver esta publicación en Instagram
WELL: a pioneer and benchmark in the industry
When it comes to the health of building projects and the well-being of a building’s users specifically, the WELL Building certification is considered the benchmark. This seal is accepted in 128 countries around the world and its standards have already been adopted by a quarter of all Fortune 500 companies.
“During our on-site verifications, we are seeing [that people are having] some difficulties when it comes to strategies related to improving indoor air quality or lighting,” says Inés Aguilar, Business Growth Lead for WELL certification at the Instituto Tecnológico de Galicia (ITG), the first official partner in Spain of the International WELL Building Institute (IWBI).
The WELL methodology focuses exclusively on “identifying, measuring and evaluating building criteria that ensure the health and well-being of the people [occupying the building]. WELL meets the requirements of bio-habitability in every way,” Aguilar adds. In fact, by the end of 2021, the original seven concepts of the first version of WELL (air, water, food, light, physical exercise, comfort, and mind) were expanded to the current ten (air, water, food, light, movement, thermal comfort, sound, materials, mind, and community). The scoring method also changed from three levels (silver, gold and platinum) to four, with the addition of bronze level. “It offers a holistic view of all the aspects that can affect the physical and mental health of a building’s occupants,” explains Aguilar.
At furniture manufacturer Actiu, the value of WELL was immediately clear. The building that houses the company’s headquarters in Castella, Alicante, is the fifth in the world to achieve the WELL Platinum rating and is one of the healthiest in Spain:

WELL has reverted back to the idea of the building as a place where we feel good because of material elements such as beauty and innovation and other, more tangible ones such as air and light. Having the ideal temperature, controlling noise levels, replacing lifts with stairs, and reducing the use of halogen lighting in favour of natural light are just some of the elements to be considered. In non-residential spaces, offering healthy food options, as well as a design that is more inclusive and accessible, suitable for the neurodiverse, or uses furniture as a multifunctional tool that allows for socialising, collaboration, and concentration, are also important.
Certifications on the rise
There are currently 257 projects in Spain that have been evaluated by WELL, meaning that they have already obtained the seal or are currently in the pre-certification process. This number is five times higher than it was in February 2022, when approximately 40 were registered. To date, ITG has trained more than 750 professionals in this field.
The certification continues to gain popularity, with more than 30,000 evaluated projects worldwide. This can be explained by several factors, including the growing interest of companies in developing their Environmental, Social, and Governance (ESG) strategies, especially in the office sector.
“Companies are looking to offer their employees healthy spaces that guarantee their wellbeing, serve as a driver for talent, improve performance, and reduce the amount sick leave being taken,” Aguilar points out. “After all, we all prefer to work in a comfortable and pleasant environment where we feel safe,” she adds. The integration of nature and architecture – biophilia, with the use of green walls, walls, façades and roofs, and biomaterials – is a good bet when it comes to trends related to people’s wellbeing and comfort. That’s exactly what they did at the university in Almere, in the Netherlands.
Ver esta publicación en Instagram
“The private sector knows that improving the bio-habitability of buildings is the way forward,” says Aguilar. To meet this need, the certification is always evolving and proposing new certification modalities, such as the WELL Ratings, which have been divided into three categories (performance, equity, and health and safety), and which focus “on objectives that demonstrate the commitment of organisations to put people at the centre of everything they do”.
But we are also seeing this attitude being applied to public spaces. A good example is the Casa de la Juventud de La C@va, in Barcelona, a small semi-buried building nestled into a mountain. It features a wooden structure with both open spaces, which have green pergolas, and spaces covered by a lightweight roof:
Ver esta publicación en Instagram
The building’s facades retain heat in the winter and release it in the summer. For this reason, and because it has managed to reduce energy demand by 68%, it has received a 4-leaf green certification from the Green Building Council España, another of the industry benchmarks for the building sector as it move towards a more sustainable model.




