Cross-laminated timber (CLT) has turned thirty and during that time, it has become “the key structural system to address the climate emergency and the demographic challenge, as stated by Dani Ibáñez, architect, part of the Urbanitree studio and director of the IAAC (Institute of Advanced Architecture of Catalonia). This choice is due to its fast manufacturing process, which allows for the construction of buildings for a growing population, and its traceability, which mitigates the carbon footprint of the structures.
Ibáñez accompanies us in this case study where we analyse the application of CLT in the tallest social housing building made with structural timber in Spain. The ARRIASA project is innovative due to this and other factors. From its own tender process, the competition changed the traditional evaluation criteria, which equally valued architectural characteristics and economic savings, by introducing variables such as embedded emissions in the structure and façade, as well as speed in construction and assembly.
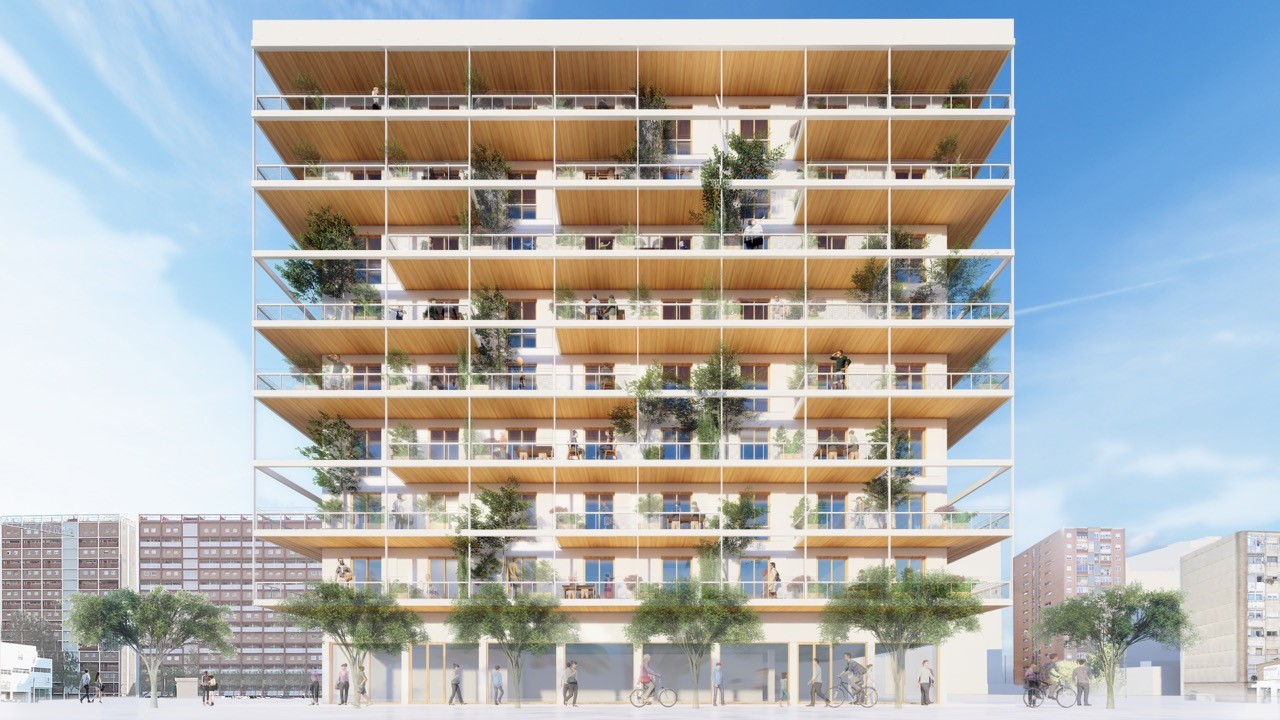
Urbanitree, a studio dedicated to the construction of ecological buildings based on wood, was in charge of undertaking this innovative building consisting of forty housing units distributed across eight floors, called “Terraces for Life“. The manifesto that serves as the foundation for the concept is the availability of open air in any living space, a need driven by the coronavirus crisis.
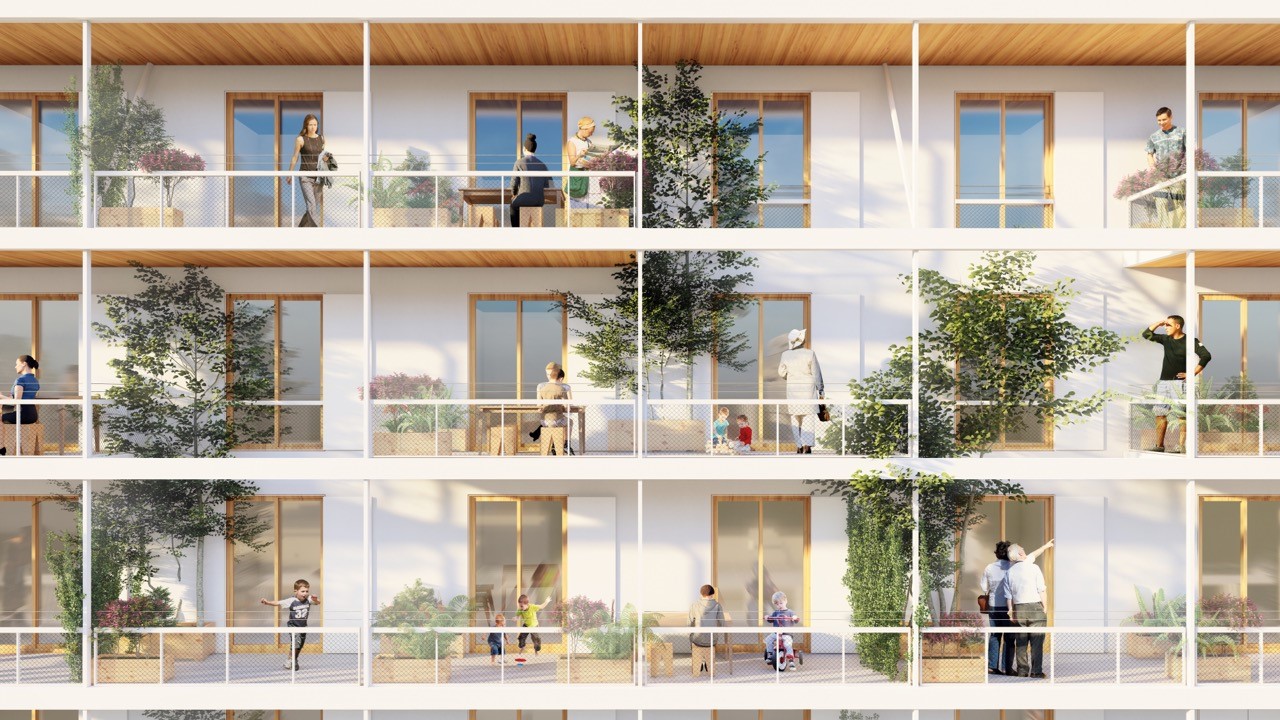
ARRIASA is located in the neighbourhood of Sant Martí in Barcelona, where the immigrant population traditionally settled between the 1960s and 1970s. The building does not have parking facilities, with the idea of discouraging the use of private vehicles, and it was designed with a ground floor solely supported by concrete, constructed using CLT including the core.
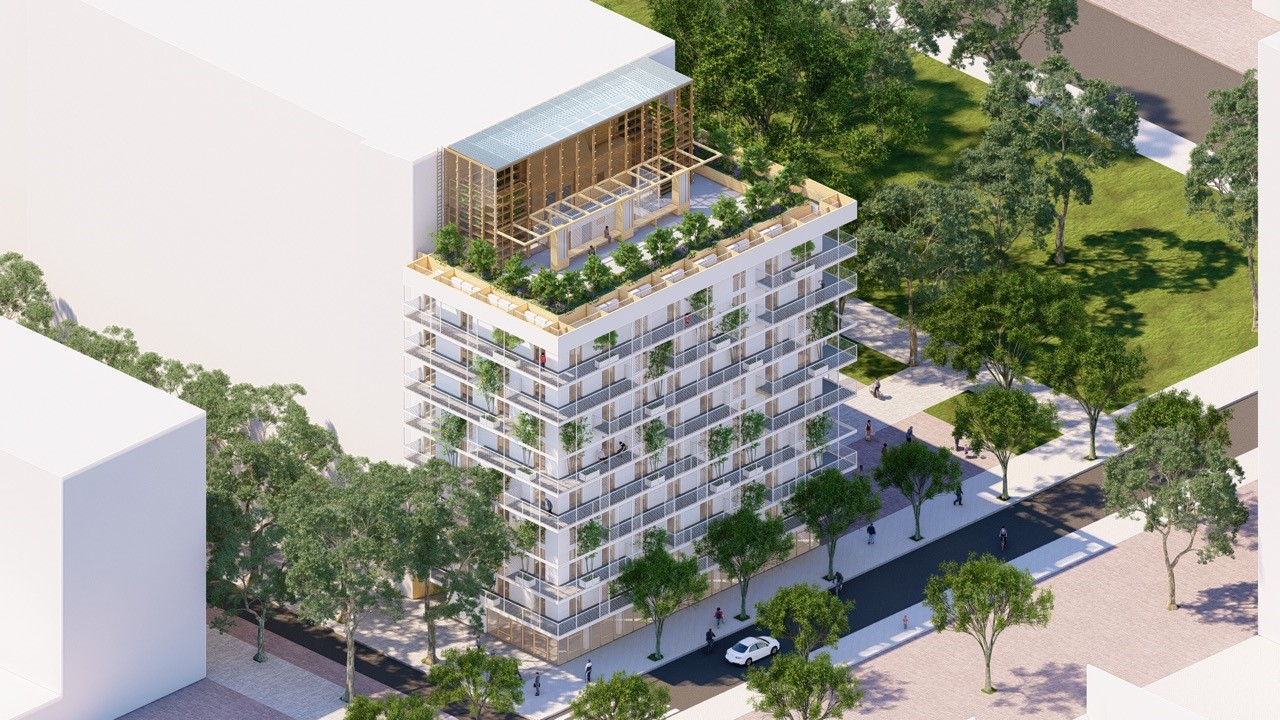
In addition to the construction system, the project is transformative as it offers a solar greenhouse (productive for its residents) on its rooftop and enhances energy self-sufficiency through the use of solar panels.
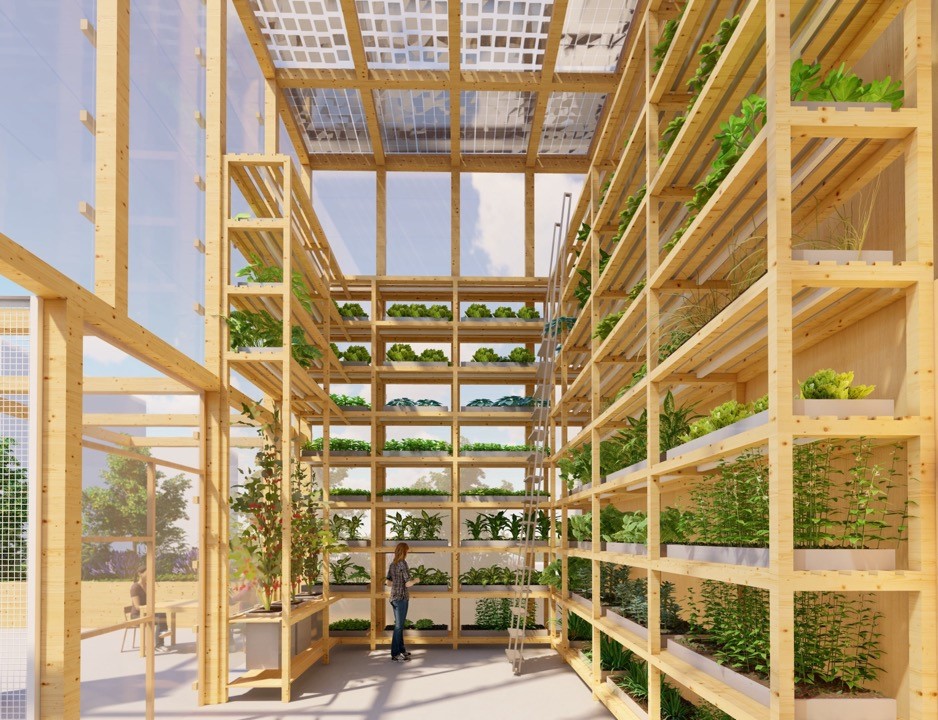
The incorporation of nature in the materiality of the structure is also evident in a kind of concealed plantation of fruit trees outside the greenhouse, with thirty species located on the building’s own terraces, so that many of the dwellings have a tree as part of their habitat. All of this is maintained with an automatic and centralised irrigation system for the entire building.
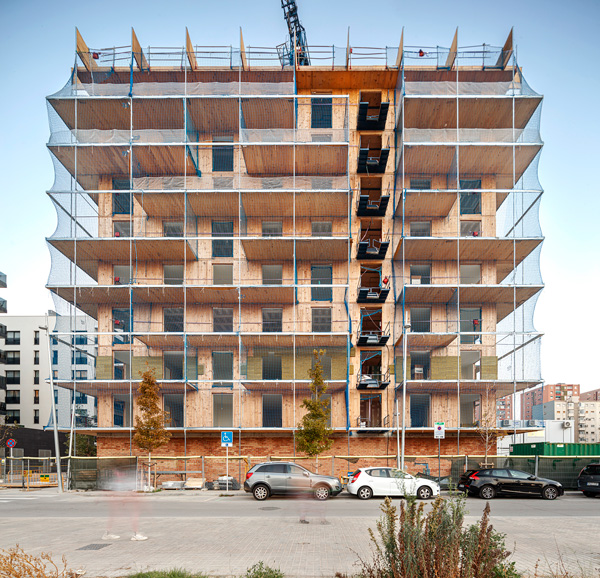 As a social housing building, self-sufficiency is also highlighted and promoted through manufacturing workshops, a programme by the City Council that establishes digital manufacturing laboratories. These labs enable residents to manufacture small furniture pieces using 3D printing technology, reinforcing the concept of a green building, where many of the things produced or consumed happen at a local level.
As a social housing building, self-sufficiency is also highlighted and promoted through manufacturing workshops, a programme by the City Council that establishes digital manufacturing laboratories. These labs enable residents to manufacture small furniture pieces using 3D printing technology, reinforcing the concept of a green building, where many of the things produced or consumed happen at a local level.
What do you think about this project built with CLT and all the innovations it brings with it in terms of tender criteria, materiality, self-sufficiency…? Share your impressions on social networks using the hashtag #ConnectionsByFinsa. We want to connect with professionals like you and continue to promote construction models like this one!




