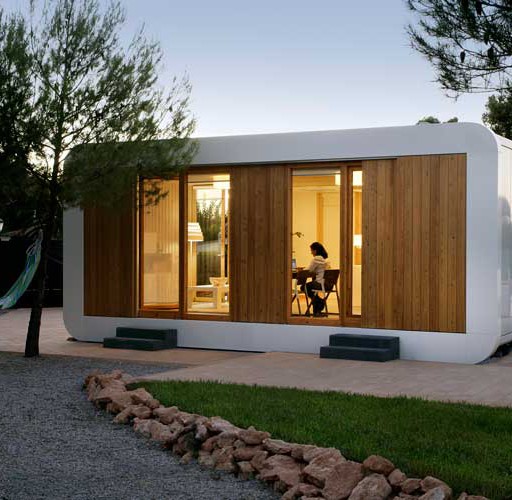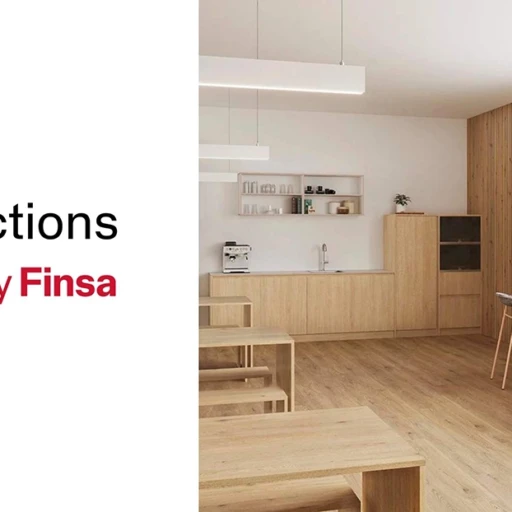Extreme weather phenomena, to which we are dedicating several posts in Connections by Finsa, give rise to new solutions to generate urban models in harmony with the environment. One of these proposals is floating architecture, which arises in response to the 10% of the world’s population that lives under threat from rising sea levels (according to this study by Columbia University).
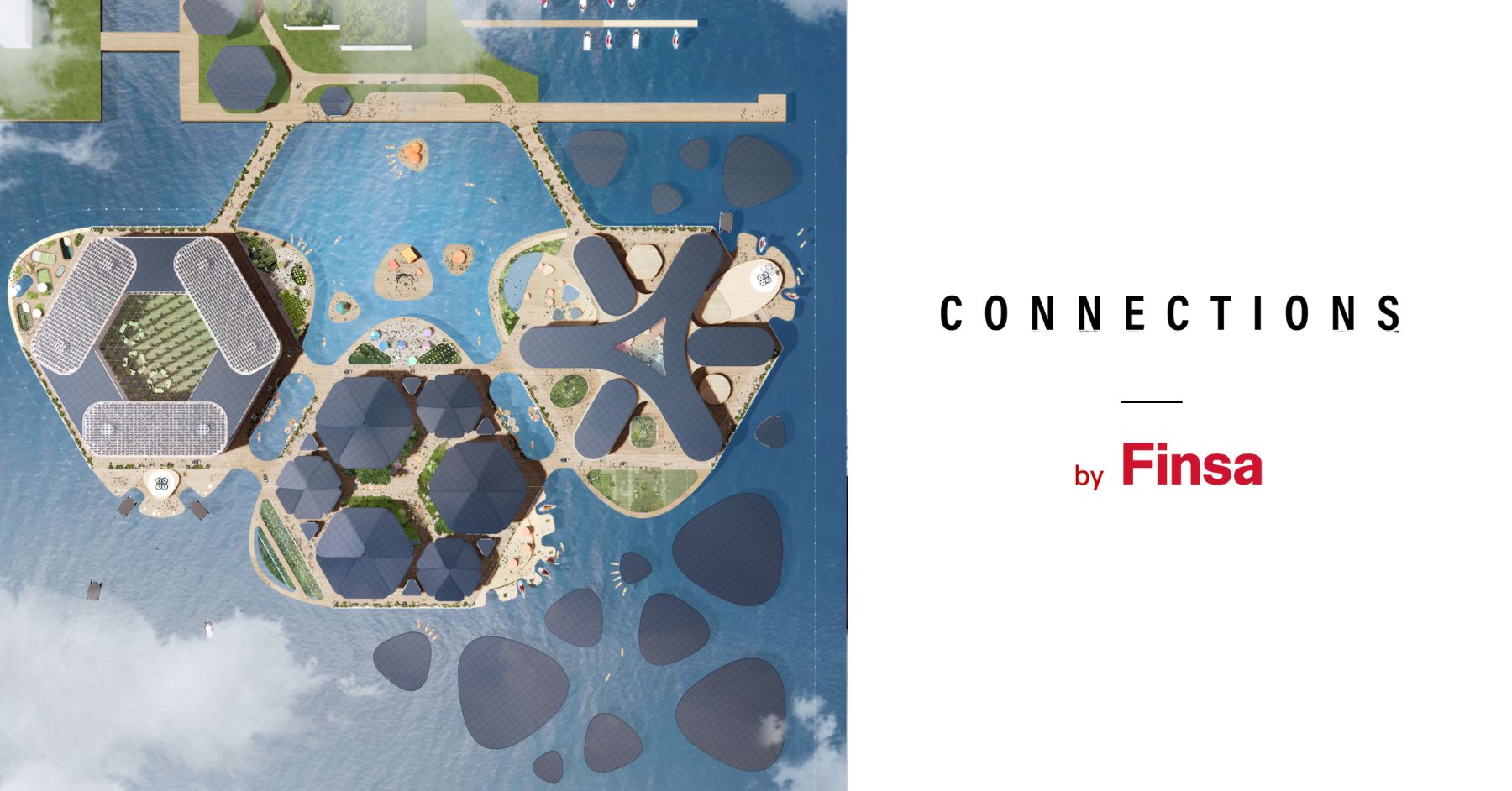
What is floating architecture?
Floating architecture arises as a response to climate migration, a phenomenon that causes people to change their place of residence due to extreme weather changes.
Specifically, this construction model offers an alternative to floods and flooding, while solving the lack of housing in cities. “Given the impact of climate change, and the fact that only 30% of the planet’s surface is dry land, we need to think about the opportunity to live with water instead of fighting against it, claiming a land that it will eventually conquer us,” explains architect Kunlé Adeyemi. Adeyemi was the creator of several aquatic buildings in his native Africa and won an award at the Venice Biennale for his floating school project in the Nigerian district of Makoko.
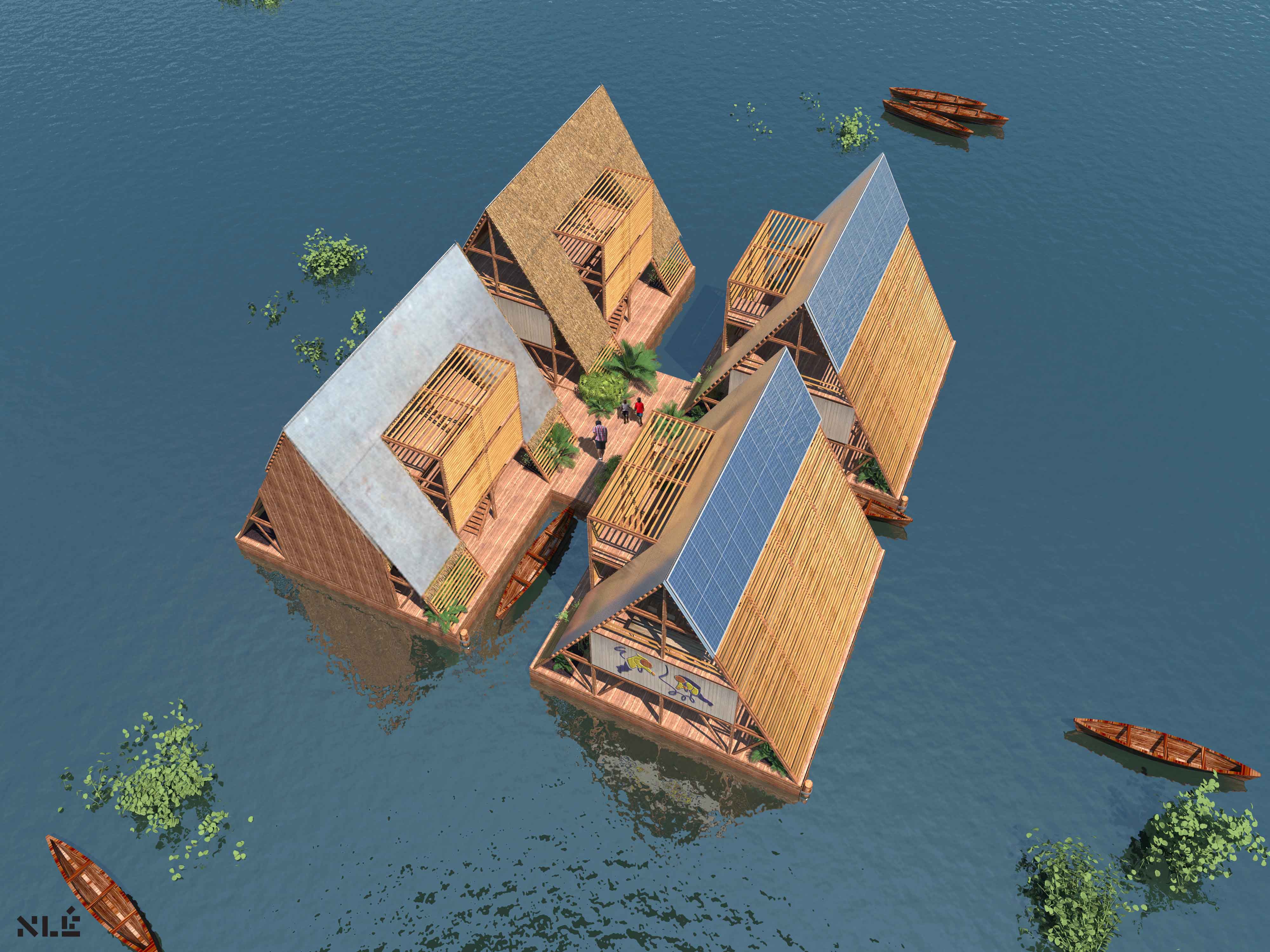
Beginnings of floating architecture: Cambodia, Peru and the Netherlands
Floating villages may seem a novel concept, but they date back to the origins of Kampong, on the Tonle Sap Lake (Cambodia). On Uros Island (Peru), miles away, populations also settled in homes on the water. Being aware of the richness of the aquatic environment, they decided to use wooden structures and marine plants to create living spaces.
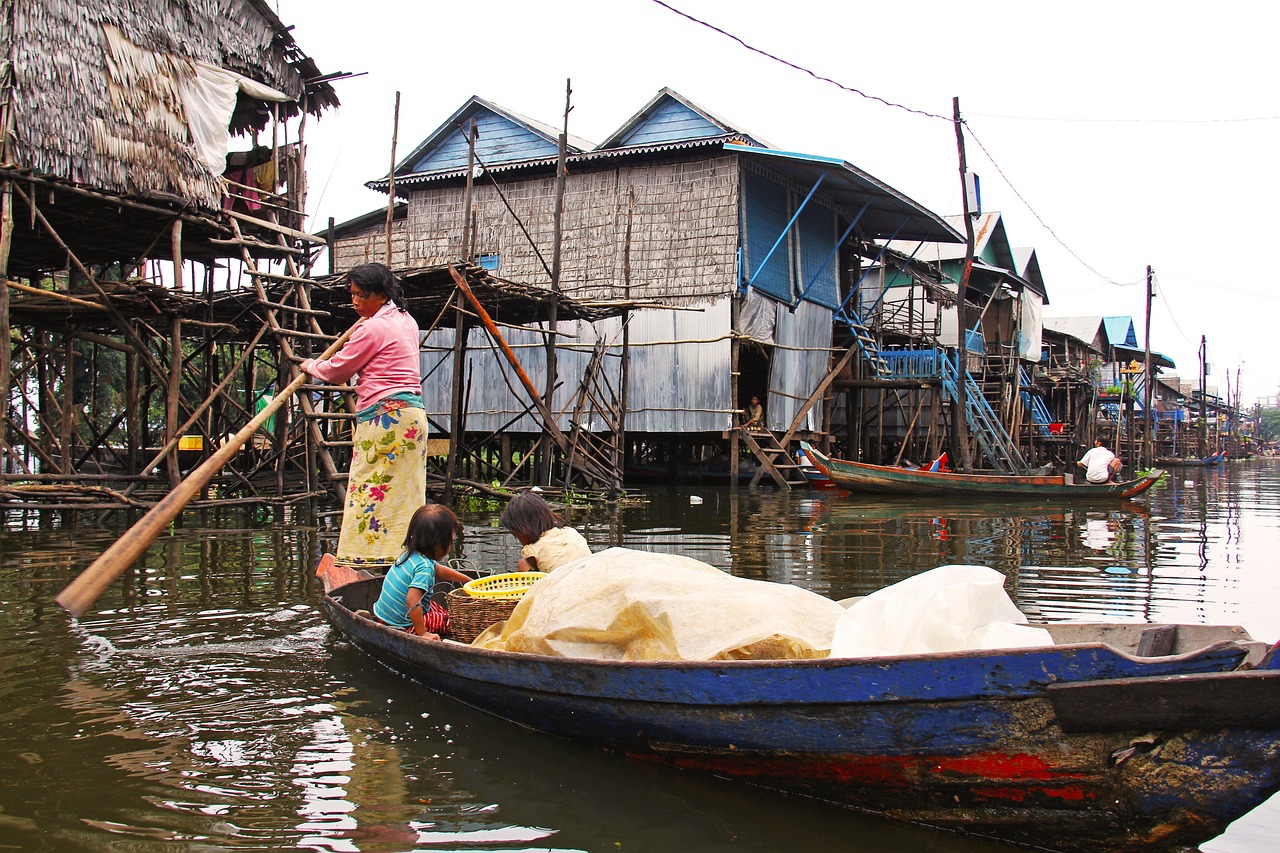
In addition to these examples from different latitudes, there is another region with a long historical tradition of building on water: the Netherlands. During the Golden Age in the former territory of Flanders and especially in Amsterdam, alternatives were sought to cope with the rising sea level in front of the dune coastline and mainly with the flooding of the Rhine and Meuse rivers.
In fact, the Dutch law on floating buildings (2003) is one of the most advanced in the world. In Amsterdam we already find 2,500 houses of this style and, in the Netherlands, around 100,000. Undoubtedly, this area is a reference in construction, as it is currently also a pioneer in the creation of villages on roofs, an initiative that we talked about here.
Types of floating architecture
This type of structures, in the Dutch case, are usually metal boats, historical or reconditioned (sharken and woonschepen, respectively) or a concrete caisson attached to the dock (arken).
There are further differentiations according to their ability to change location: mobile boats (water housing, according to Dutch law) or semi-permanent, a building structure. There are also hybrid models such as amphibious housing, which remain on land during low tide. These characteristics will determine the type of electrical and water supply it will incorporate, depending on whether or not it can be connected to a local grid or whether it must be self-contained.
Construction and materials in floating architecture
These structures are built by assembling parts on a concrete platform that floats. Pontoons and large pontoons (floats) of different shapes are used, depending on the location, the loads to be supported or the characteristics of the waters in which they are to be submerged. These pontoons are made of reinforced concrete, although there are also those made of polyethylene, a plastic, light and non-absorbent material designed for small and light structures. The wastewater treatment tanks are incorporated in them.
All floating buildings are kept fifty to sixty centimeters above the waterline to avoid splashing and humidity.
What type of materials are used to construct floating buildings? Wood is a fundamental element, both for its technical characteristics and for the sustainability it brings to the real estate asset. The enclosures are formed with a wooden structure that is finished with a panel finish on the exterior face. They are coupled with mechanical joints, without chemicals, to ensure a pleasant and healthy indoor climate.
Now that we have delved into the types and ways of building them, it is time to look at some examples and projects under development that go beyond a single floating unit and are committed to promoting sustainable urbanism on the water.
First splash: floating houses, farms and hotels
As we told you, Cambodia is an example of this type of architecture. A neighboring country, Vietnam, is another recent reference for having devised what in Vietnamese is called Nhà tre nổi, floating bamboo house. The idea came from the H&P Architects studio to provide a housing solution for those who live near rivers and may face occasional flooding.
Another step in the push for floating architecture is the “launching” of different types of spaces on the water. An example of this is the floating farm for forty cattle designed by Goldsmith in Rotterdam. In the words of the firm, it is “an agricultural structure built on nautical principles”. It is connected to dry land to allow the cattle to graze, and has a multi-level organization that accommodates the processing of dairy products.
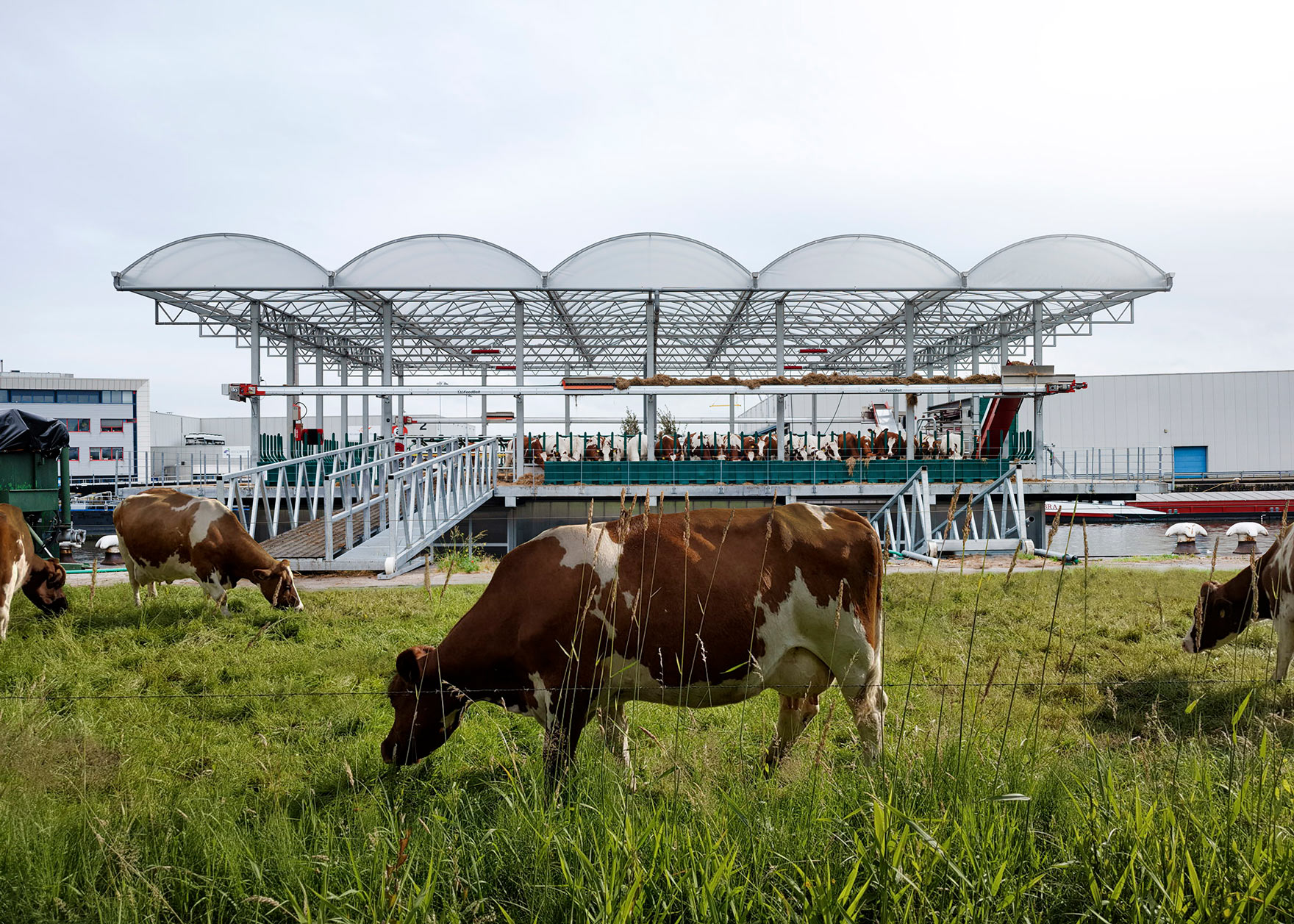
Taking a deeper dive is Hayri Atak Studio’s floating eco-hotel off the coast of Qatar. Planned to open in 2025, its 152 rooms are designed to minimize energy loss, following the principle of zero waste and engineered with a system that allows the building to rotate to generate electricity with the movement of the sea.
All these projects lead to the know-how to create a new system that allows almost anything to be built on water, something that MAST claims to have achieved with its own method. Earth on water is the name of this modular prototype made of recycled reinforced polymer units, easy to transport and assemble.
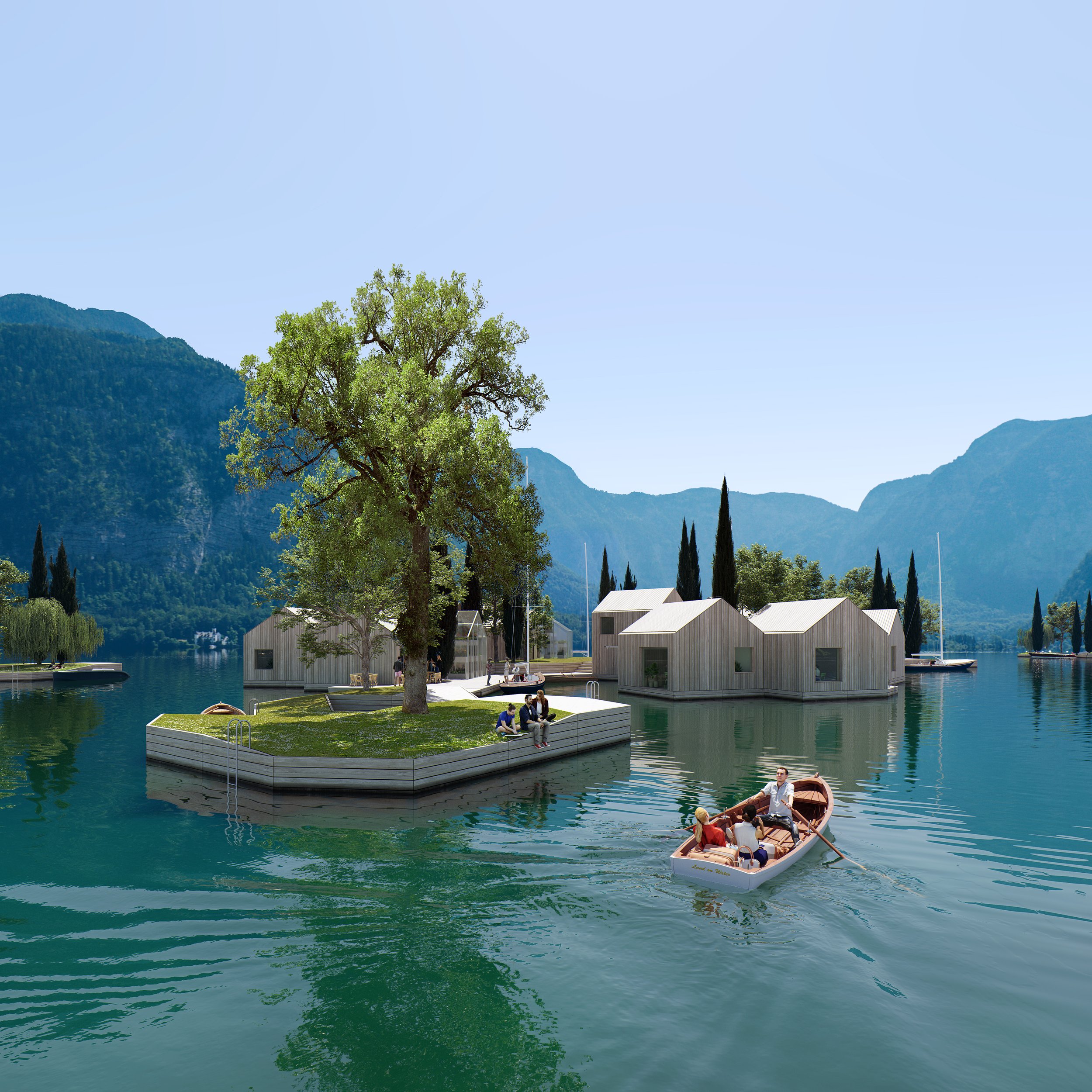
Floating communities: Oceanix Busan
If we have a system, we can go beyond a single space and get to erect communities or even floating cities. By 2030, the company Oceanix expects to have its first model of an overwater community ready, which will be located in Korea: Oceanix Busan.
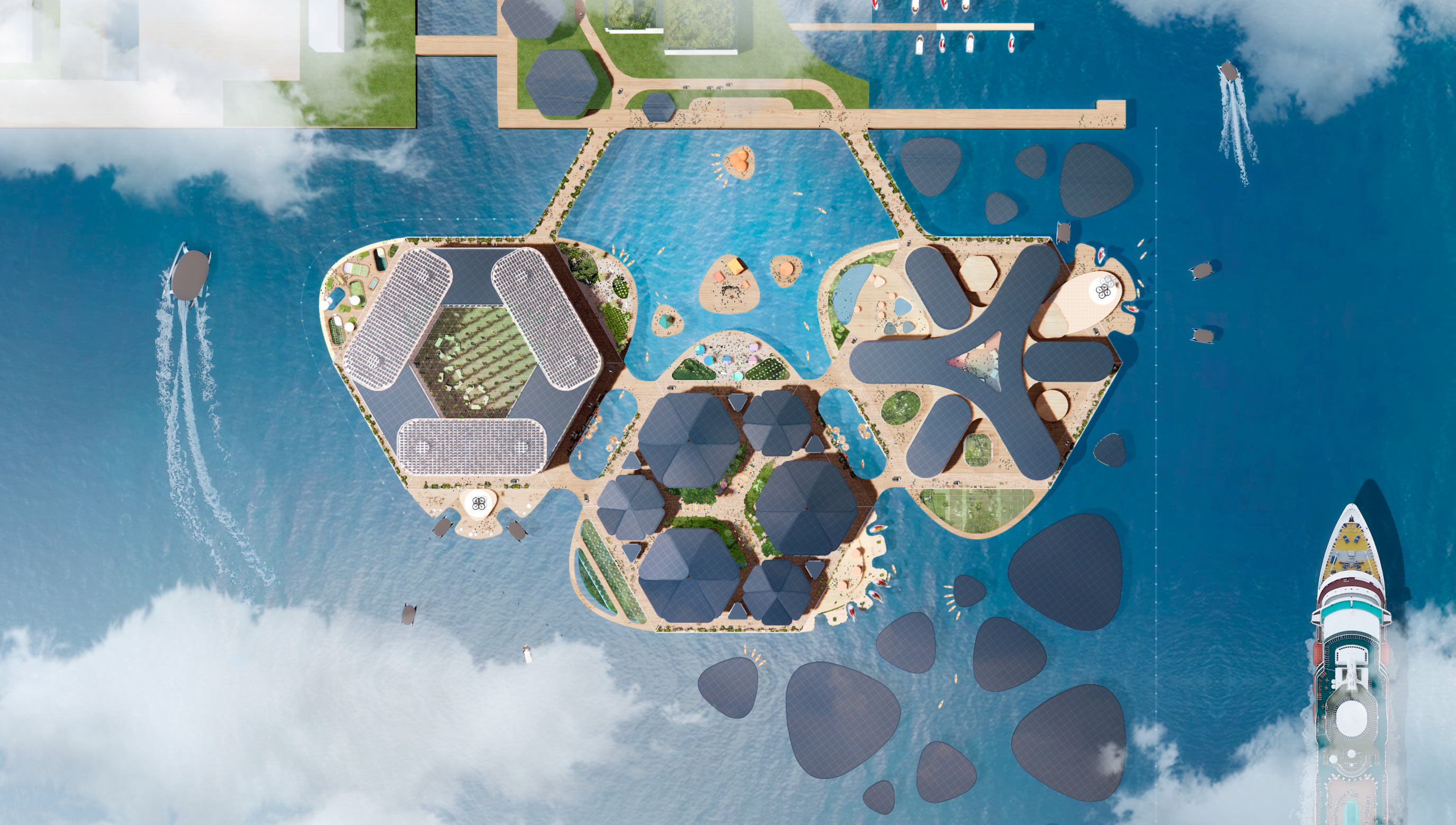
They will be two-hectare modular neighborhoods that will create self-sufficient communities for up to 300 residents. They will use net zero energy combined with tidal power and algae bioreactors, as well as tools to enable fresh water supply and self-sufficiency through hydroponic crop farms.
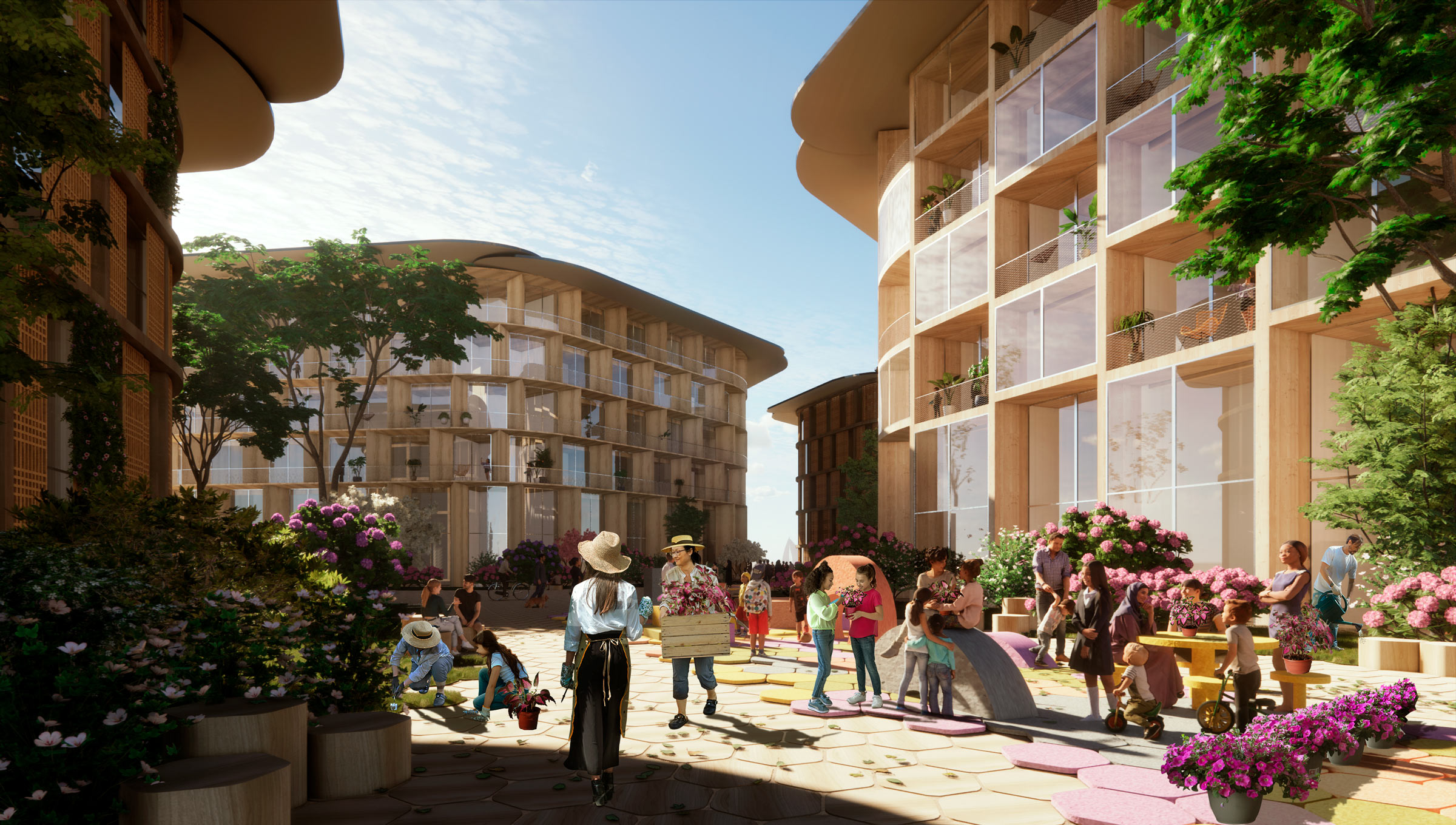
Advantages and disadvantages of floating architecture
What are the advantages and disadvantages of floating architecture? Is it really the key to the urbanism of the future? For Richard Coutts, creator of amphibious houses in 2015, it would provide “the 440,000 homes needed that would alleviate the housing problem in London alone.”
To this housing solution is considered the lower price of land plot, cost reduction and speed of construction using industrialization systems, in addition to protection from flooding, if it were on land, and from earthquakes thanks to the characteristics of water as a seismic buffer.
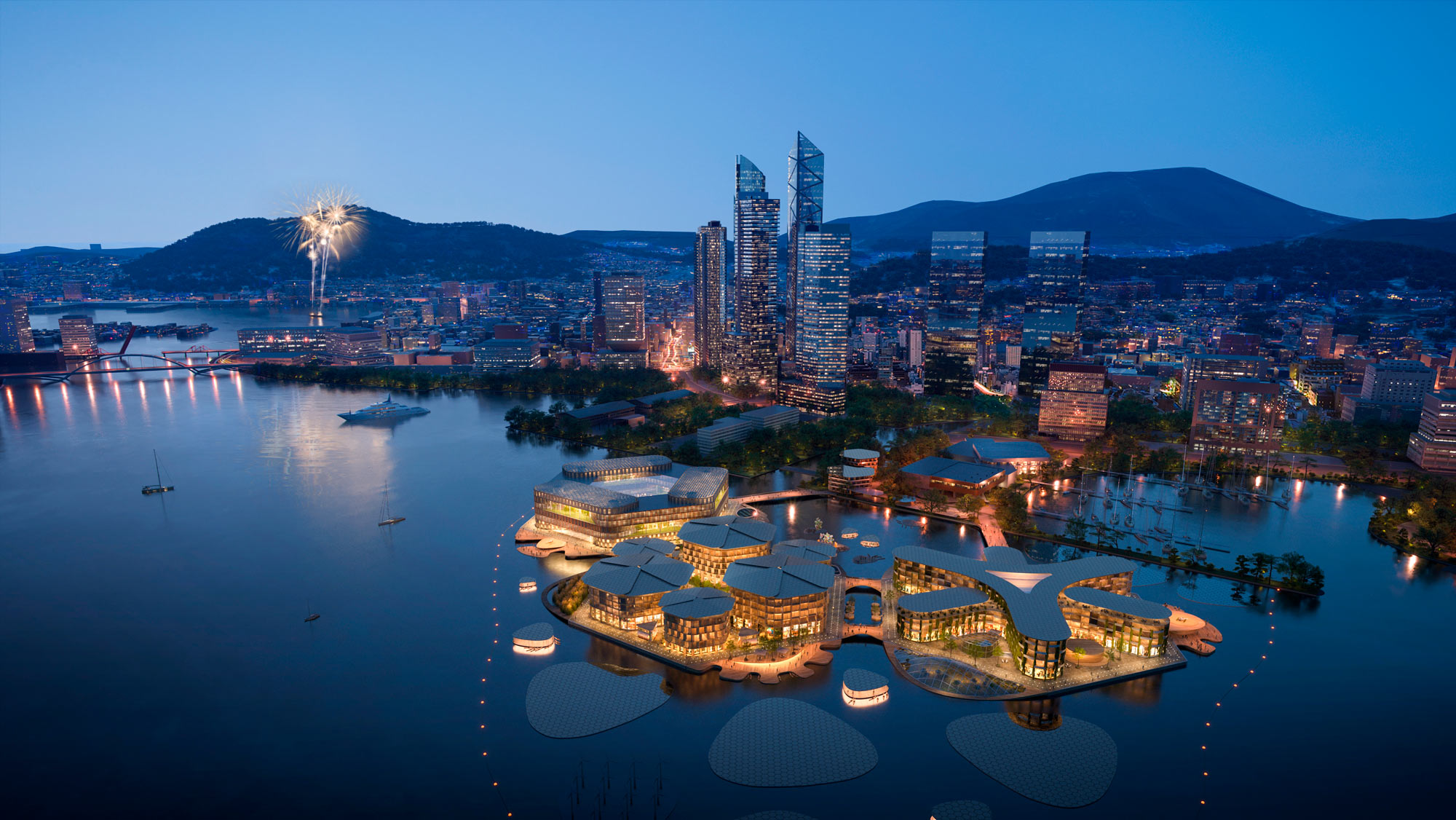
The disadvantages for now are to extend as long as possible the useful life of these assets exposed to high humidity conditions and the possibility that we end up overpopulating the seascapes. Amsterdam had to limit the number of floating buildings to avoid congestion of the canals.
Don’t miss our analysis of architectural development in extreme climates: DRY, WET and COLD.



