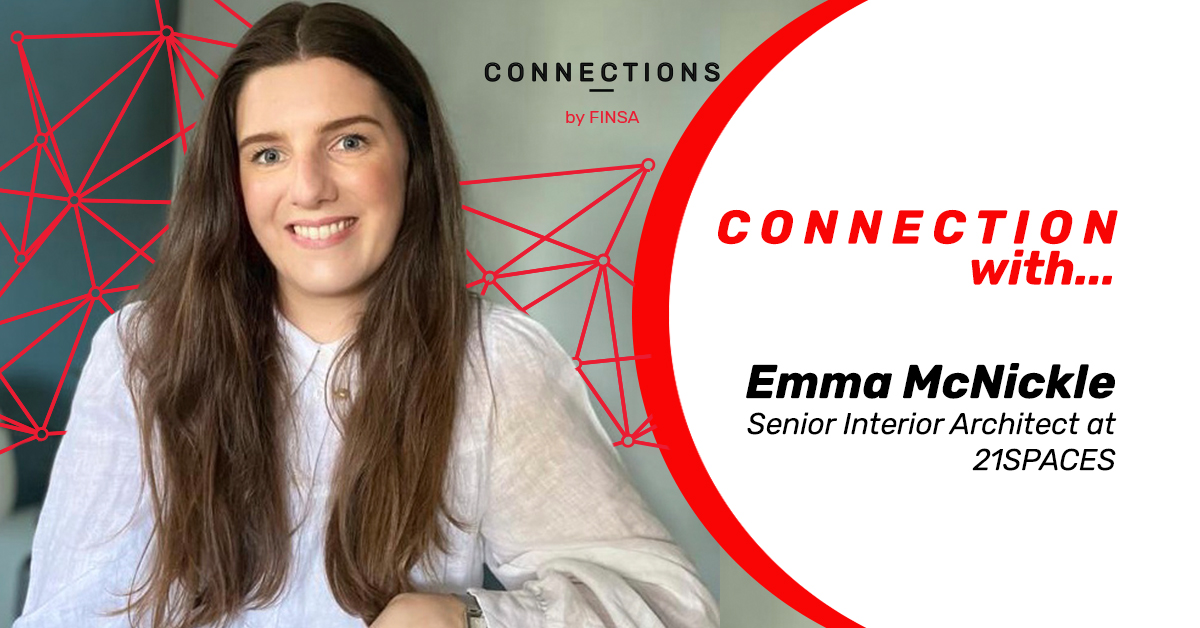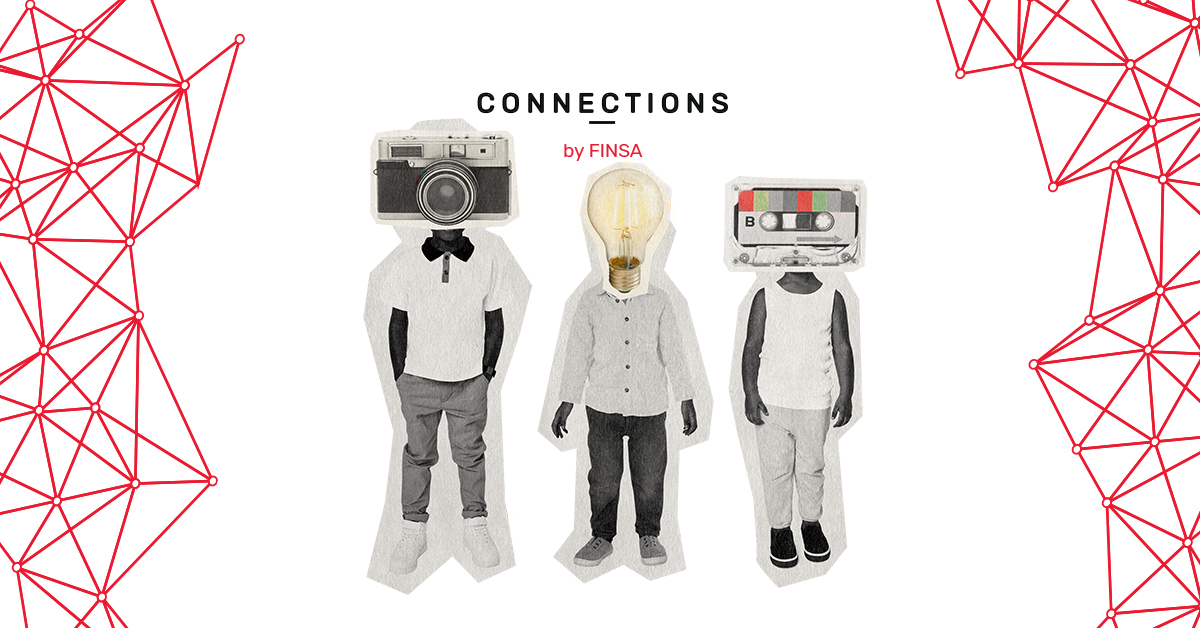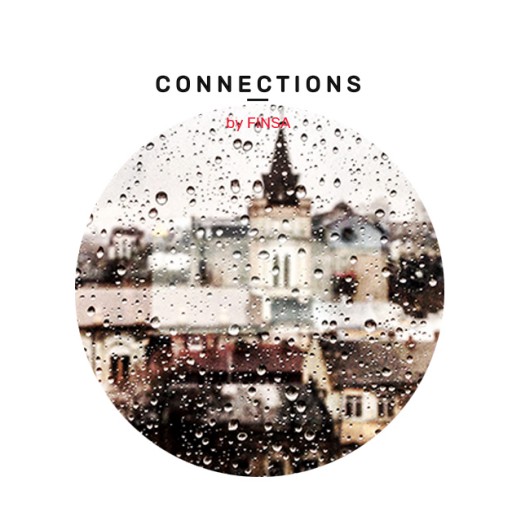For Dublin- and London-based studio 21SPACES, no project is too small. Since the studio’s beginnings twenty years ago, the team has brought the creativity, excellence, and ability to innovate that they are known for to each and every one of their projects. Not letting any detail fall by the wayside is one of 21SPACES’ mottos
“The smallest details are just as important as the big idea,” says Emma McNickle, Senior Interior Architect at the Irish studio, which specialises in the retail and hotel sector, having worked on everything from offices, restaurants, and cafés to student accommodation, hotels, stores, and spas. No matter the project, they always try to find personalised design solutions that are tailored to each client in addition to creating the perfect user experience for each space that they work on.
 McNickle was in Madrid in April as part of the 21SPACES team at the most recent Rebuild fair. She noted that the climate crisis and the rising cost of materials and fuel, the latter a direct result of COVID, Brexit, and Russia’s war in Ukraine, as two of the biggest and most imminent challenges facing the sector. She added that sustainability is the only way. “It’s difficult, but I think that getting to a point where materials and buildings are actually being reused and recycled is key”.
McNickle was in Madrid in April as part of the 21SPACES team at the most recent Rebuild fair. She noted that the climate crisis and the rising cost of materials and fuel, the latter a direct result of COVID, Brexit, and Russia’s war in Ukraine, as two of the biggest and most imminent challenges facing the sector. She added that sustainability is the only way. “It’s difficult, but I think that getting to a point where materials and buildings are actually being reused and recycled is key”.
Connections by Finsa spoke to the designer about this and other issues.
You describe your work as multidisciplinary and that this is the to your success. Does eclecticism boost creativity? Where do they ideas for the studio’s projects come from? What inspires you?
Of course. We are lucky that inspiration can be found in many ways and often in unexpected places. It’s a cliché, but I think that getting back to nature often provides inspiration, be it through the shape of a pebble or the colours of a garden. When I find myself in big cities, I often visit new hotels to have a bite to eat and soak up the atmosphere and the design details in the space. Frequent visits to exhibitions help broaden your horizons and discover new ways of thinking.
The client is at the centre of your projects, which are tailor-made and based on a deep knowledge of each client as well as social and cultural context. Is it difficult to understand the needs and expectations of each client? How do you approach each project?
Detailed reports are vital for understanding the needs and expectations of our clients. We often help them complete a briefing using a brainstorm, a market study, and looking at previous projects. Getting to know the client, the company’s values, and their aspirations for the future are essential at the beginning of each project.
The studio specialises in the retail and hotel sector, and your list of clients is long and varied, including perfumery, a spa, a fish and chip shop, a hotel, and the offices of a huge studio. Is no project too small? Does scale have any impact?
We have always liked to work on different scales, but we live by the motto that the smallest details are just as import as the big idea, no matter the size of the project. For example, even though the much wider context of a hotel or a residential complex is an essential part of the project, the way that the user experiences the small details, like the curve of a handrail or the ergonomics of a chair, are just as important to the studio. These are the points of contact that the user interacts with on a daily basis and that inform their experience of the building.
You seem to be very much all-rounders, designers that will take anything on. Is your work multidisciplinary because that’s how you approach it, or have you become a multidisciplinary studio because you accept such a wide variety of projects?
It’s probably a little bit of both. We have designers at the studio with experience in interiors, architecture, product design, and fine arts, so they each contribute something different. There are also a lot of interns that can move between projects. Be it the performance of a certain material or the depth of a bench seat for a restaurant, everything can be applied to future projects.
You also do branding, like the work you did for a churros brand. What do you like about that type of project? Is the creative process the same as it is with interior architecture?
In order to ensure that the final result is good enough, the brand and the interior must work perfectly together. Our goal is to create a convincing narrative and identity for the space so that they go hand-in-hand.
You work in Europe, but you have also worked on other continents. Are there any differences when it comes to creating or carrying out a project depending on where you’re working?
The creative process is usually the same whether we are designing in Europe or elsewhere. There are different cultures, contexts, and clients that make these projects so exciting and working in another country gives us the opportunity to discover new materials and meet new people. Travelling at the beginning of the project and immersing ourselves in the local culture is, without a doubt, one of the advantages. When it comes to carrying out projects overseas, we often work with an executive architect who is in the country and who can inform us about local construction regulations and visit the site once the building process is underway. They also speak the local language, which is essential.
What are some of the big challenges facing arhcitecture and interior design over the next few years?
The climate crisis is probably one of the biggest challenges facing the architecture and design industry over the next few years. The rising cost of materials and fuel because of Brexit, then COVID, and the Russia-Ukraine war have had a huge impact and have affected projects in each and every phase of the process. The increase in demand for affordable and safe housing continues to be a burning issue in the sector which has become even more tense due to the events of the last few years.
What influence do you think the pandemic had on the design of spaces? Are the more open, flexible, and multifunctional?
Even before the pandemic, the spaces we were designing were already open, flexible, and multifunctional. In the wake of the pandemic, I think it’s more about combining the digital and physical worlds, encouraging human interaction and those serendipitous moments that we missed out on for so long.
When it comes to materials, what role does timber play in the projects that the studio takes on? Are you surprised by the technological solutions and finishes that can be achieved using this material?
Timber is an integral part of our projects. It’s a very versatile and durable natural resource that provides warmth, texture, and tactility to spaces. It’s interesting to see the technological advancements in CLT and how it’s being considered for use in high-rise buildings.
Can a building be truly sustainable? Is the design-nature connection key to achieving sustainability?
It is hard, but I think that getting to a point where materials and buildings can actually be reused and recycled is key. We can learn to do this by studying the cyclical processes in nature. Directing our attention to the adapted reuse of buildings and looking for materials with minimal carbon footprints and which are available locally will have a huge impact. For a building to be truly sustainable, the sustainability must continue beyond its construction and take into account how the user will interact with it now and over the coming years.




