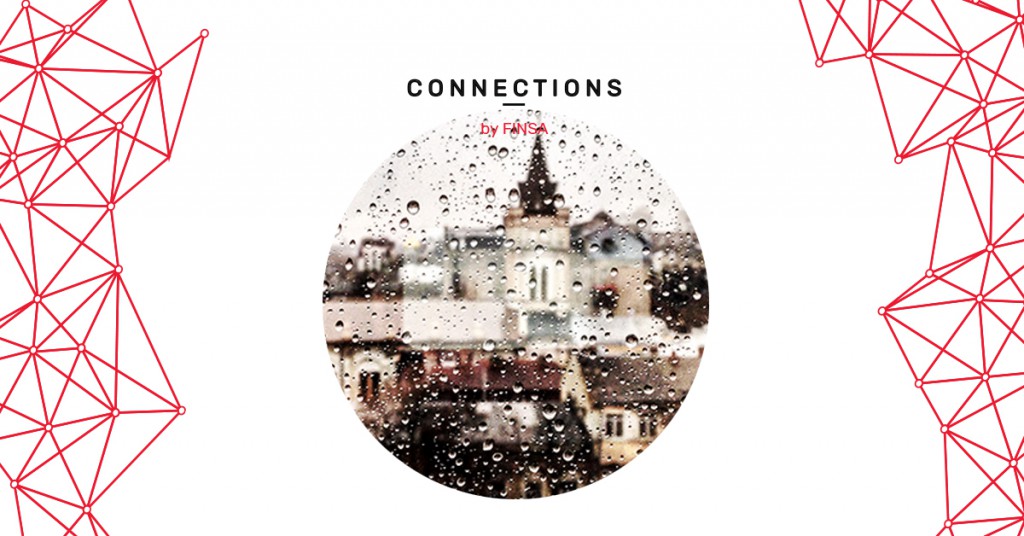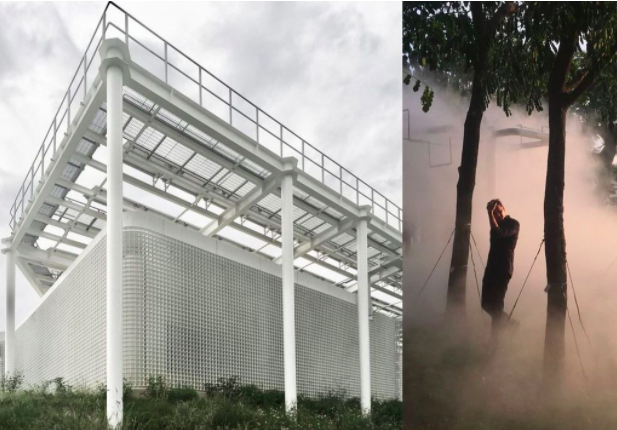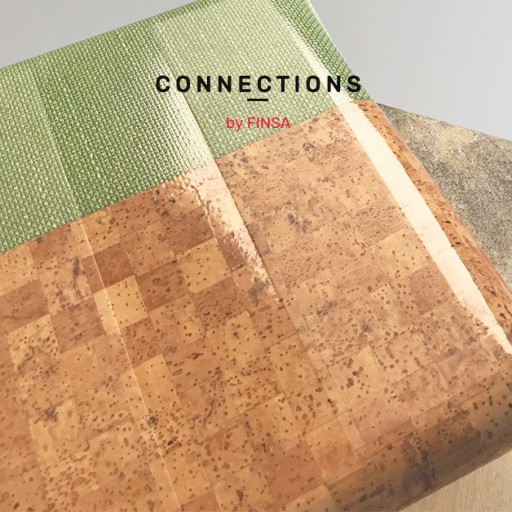The team here at Connections by Finsa has travelled halfway around the world – from Costa Rica to Bali and onto Japan and Amsterdam – to see how structures have been built in very humid climates and how they meet the needs of their inhabitants effectively:

No Footprint House (Costa Rica)
A-01 Architects are behind this prototype for sustainable prefabricated houses. The No Footprint House in Costa Rica was built in 2018 in the jungle village of Ojochal and was selected by the Venice Biennale 2021 as one of the best home designs in the world. Its construction produced 40% less carbon than that of a conventional home, and its design features excellent sun protection and cross-ventilation, as well as light-coloured materials.
Ver esta publicación en Instagram
A Forest for a Moon Dazzler (Costa Rica)
Eleven years ago, architect Benjamin G. Saxe of Studio Saxe received the prize for World’s Best Private House at the World Architecture Festival in Barcelona for a reimagining of his childhood home that he built for his mother. Saxe strictly adhered to the methodology for building in a humid climate: eaves, pyramidal roof, cross-ventilation, moving panels, timber, and more.
Ver esta publicación en Instagram
Azul Nomeolvides (Palenque, Chiapas, México)
Samantha Calzada is the brains behind this holiday house located next to a lagoon in Mexico. Immersed in nature, this structure was designed using the principles of bioclimatic architecture, allowing it to adapt to its surroundings and be thermally comfortable.
Ver esta publicación en Instagram
Colegio Pies Descalzos (Cartagena, Colombia)
Built in 2014 by Giancarlo Mazzanti, this school in Cartagena, a tropical city with an average humidity level of 90%, stands out thanks to its long, pyramidal roof that, along with its slatted walls and lightweight materials, reduces the amount of solar radiation that enters and allows for great ventilation.
Ver esta publicación en Instagram
Green Village (Bali)
This is a beautiful set of bamboo villas located in the heart of the Balinese jungle in the Ayung river valley. They were built between 2010 and 2013 and one of them is six storeys high. Nearby you’ll find the Green School, 45,000 m2 of classrooms, accommodation, gyms, a cafeteria, and offices also made of bamboo.
Ver esta publicación en Instagram
Climatorium (Taiwán)
This museum, which opened in 2019 and is dedicated to global warming, is located in Taichung’s Central Park and was designed by Swiss architect Philippe Rahm, a pioneer in the field of meteorological architecture. The building is made up of four layers that are superimposed on each other, passively generating a pleasant indoor temperature.

Yusuhara Library (Japan)
Kengo Kuma, the studio responsible for the refurbishment of Gaudí’s Casa Batlló in Barcelona, carried out this library project in a small mountain village in Kochi, in south-eastern Japan. Known as “the little town above the clouds”, it rains all year there, even during the driest months.
The main feature of this structure, which was built between 2015 and 2018, is the use of sugi wood, a conifer that is also Japan’s national tree. In fact, the library is like a forest whose leaves filter the light. It’s covered in alternating slats and features latticework that is fixed to the roof and supported by thick steel pylons.
Ver esta publicación en Instagram
Schoon Schip (Amsterdam)
Schoon Schip is a floating neighbourhood in the north of the Dutch capital and is part of its more modern area. Its name means something like “clean ship” and the goal of its existence is to help prevent and fight against climate change by adapting to its consequences. Approximately 100 residents live in almost 50 homes. Timber features heavily in these homes designed by Space & Matter. They also have a top-of-the-line insulation system that prevents as much energy as possible from escaping.
Ver esta publicación en Instagram




