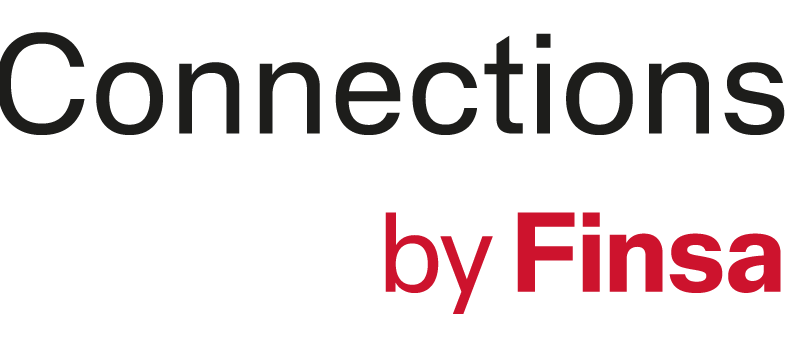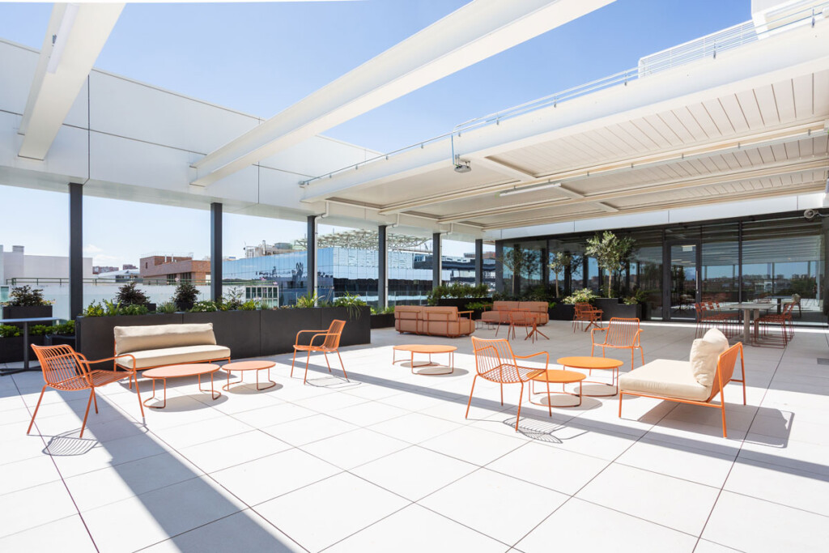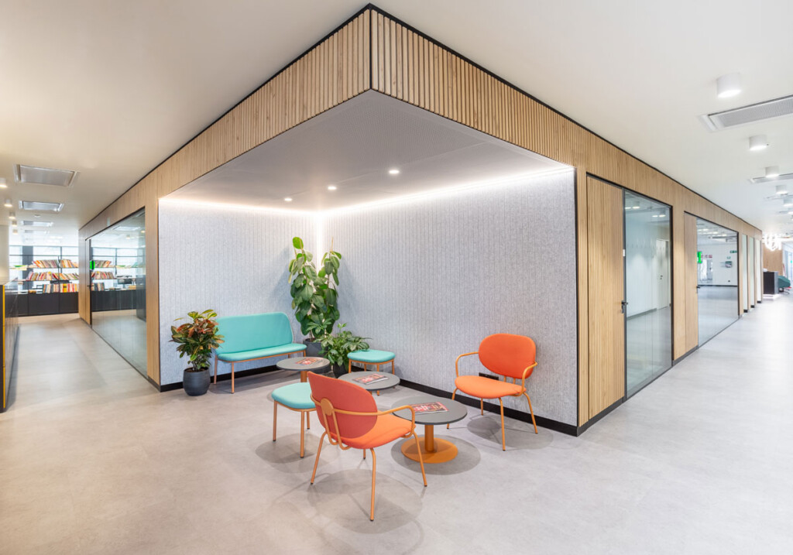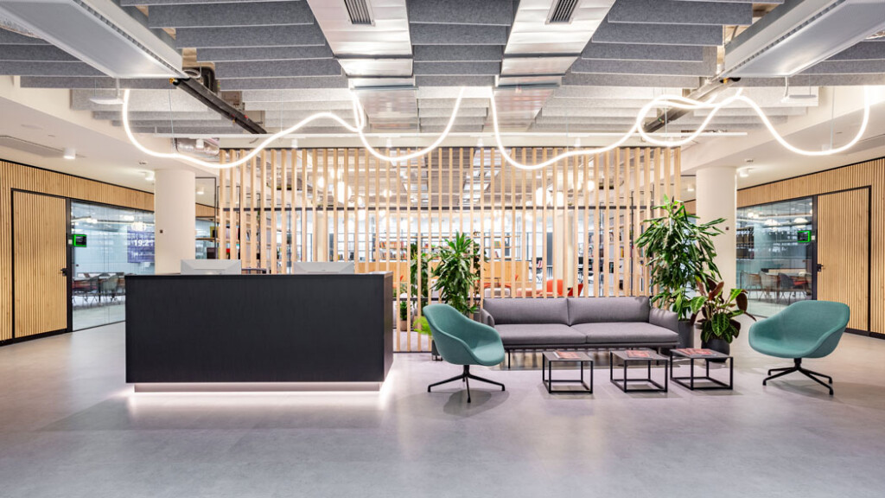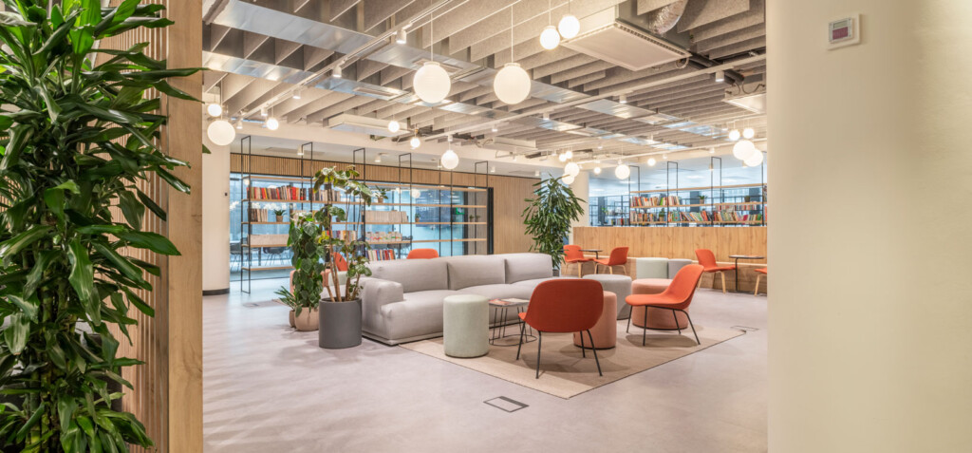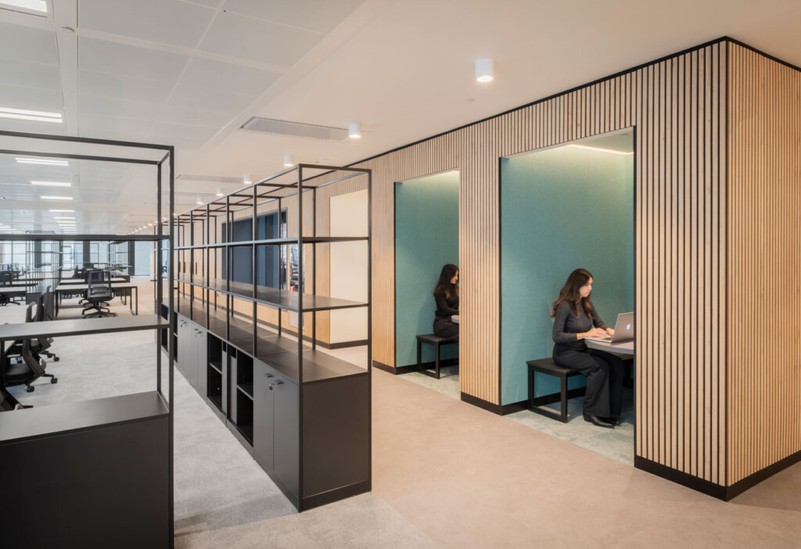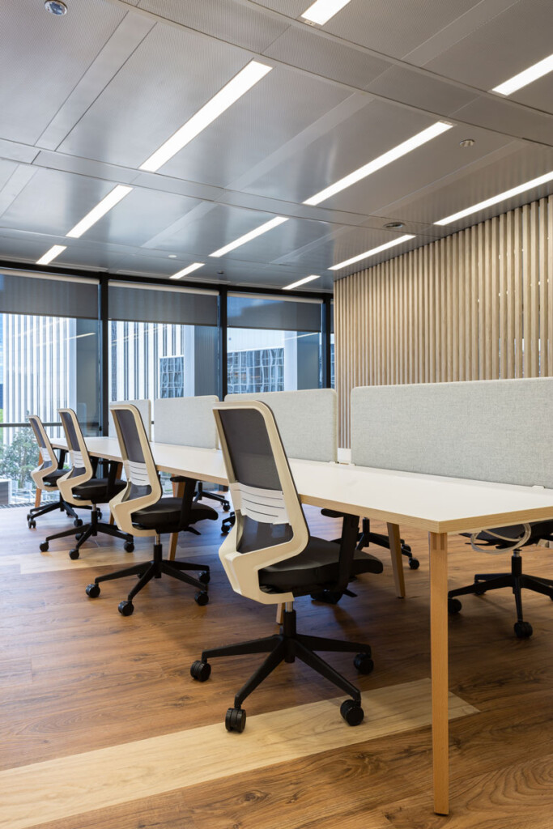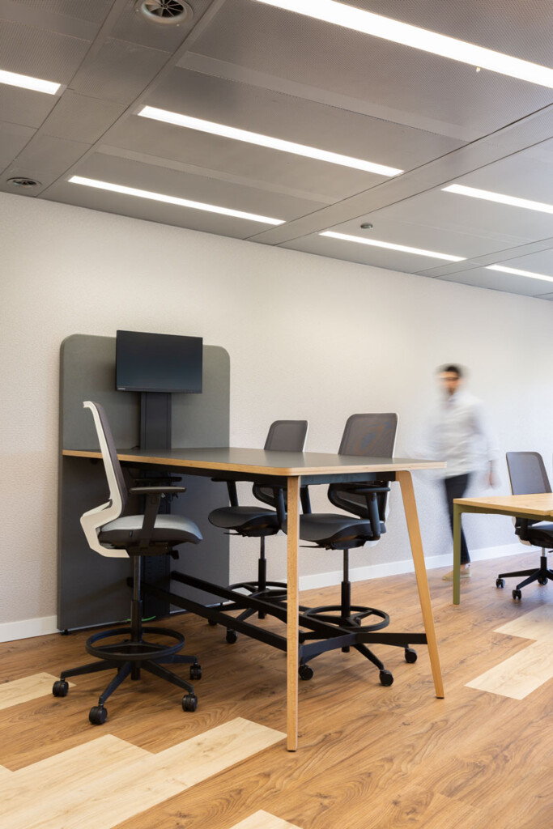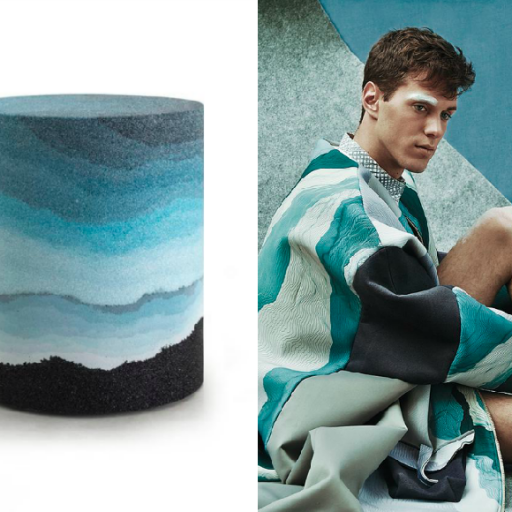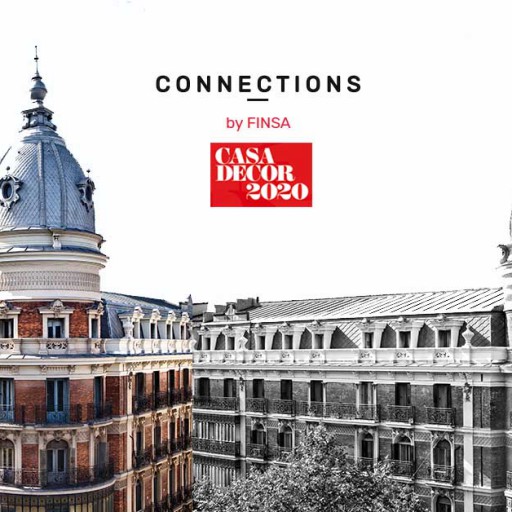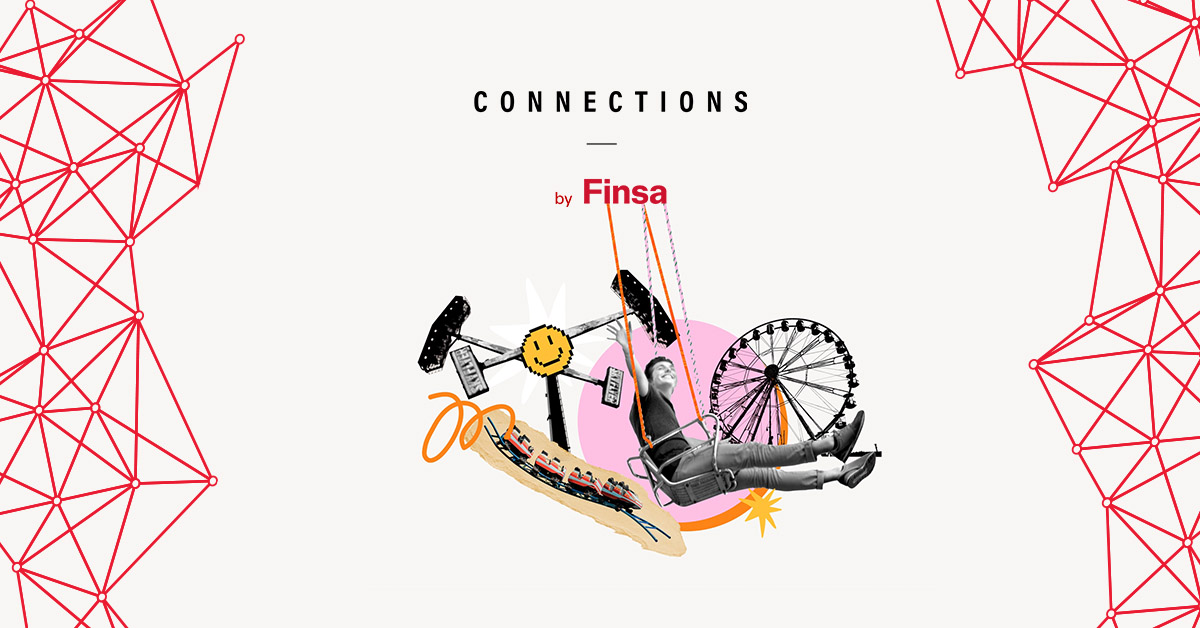The ways of performing work have changed radically since 2020. As a preview to our feature on workplace trends, we present these success stories that combine design and functionality.
Anaya headquarters in Madrid, by Carlos Manzano Architects
The theme of the publishing world is not limited to the concept that articulates the project, called “I have come here to talk about my book,” but since the book is Anaya’s most known product, it becomes a fundamental component in the new office.
The book is constantly present and becomes a way to express the brand, connect with its staff, and reinforce the corporate culture and sense of belonging, which is essential in attracting and retaining talent.
Each floor has a library: a central interaction place that is seen as the plot connecting its workers. In them, different residential and collaborative zones are located around wooden bookshelves.
The book, besides being present in these in&out spaces (see the photo of the wide multipurpose terrace), is part of the separating elements in the work areas, carried out with metal shelves on the top, serving as a visual and acoustic filter. This also solves the functional need to have access to the books that people need to interact with. All meeting rooms of different typologies and sizes also feature large bookshelves with the company’s collections.
Neteris headquarters, furnished by Forma 5
The growth and momentum that the management and information systems company Neteris is generating has led to the expansion of its headquarters in Madrid. For this purpose, Forma 5 and esPattio furniture have been used to create spacious and bright environments where work becomes comfortable and productive. The esPattio concept fits with the trend of workspitality and with the Andalusian identity mark, characterized by light, color, and warmth.
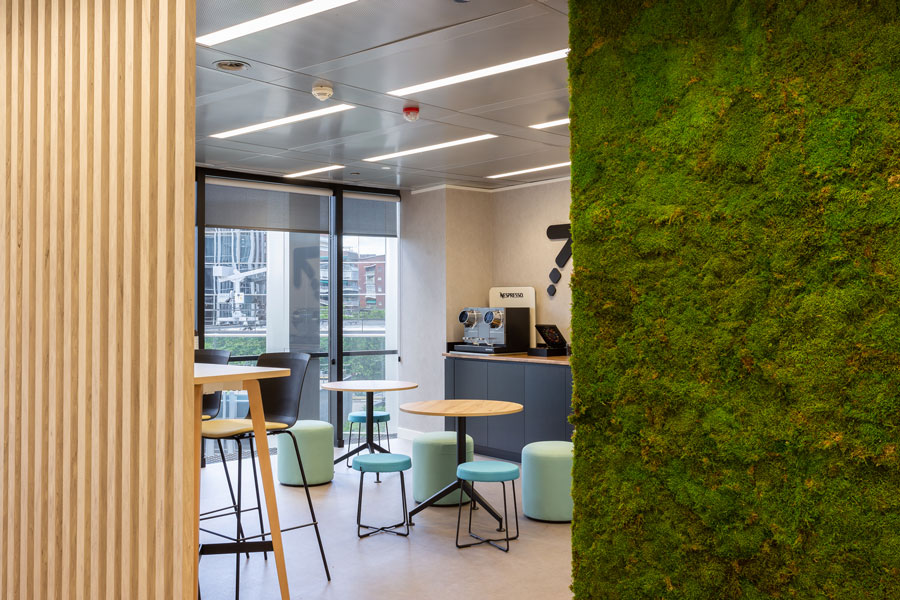
Digiespace coworking, by Carlos Manzano Architects
Through the office’s Experience Lab, the project strategy is defined, incorporating the company’s philosophy and carrying out activities and meetings with leaders and users, who guided a co-design phase and program zoning definition. A hybrid model was chosen that combines “solo,” “team,” and “collective” zones, all in search of an environment that fosters innovation, comfort, and agile standards work.
The approach starts from rehabilitating the large existing warehouse and the annex building that opens towards the warehouse, demolishing the walls that separated them, and introducing a series of components to adapt it to the new use: a curtain wall to allow natural light into the warehouse, a grandstand to add a social area, a platform to enable greater density, and polycarbonate boxes to house meeting rooms, think tanks, and phone booths.
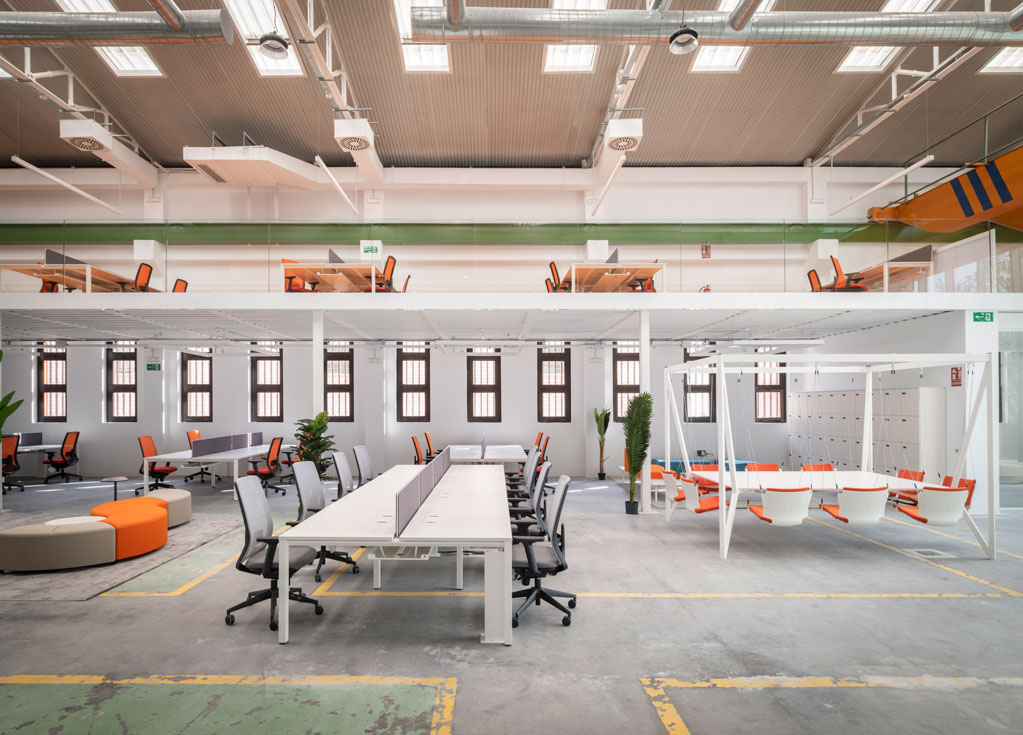
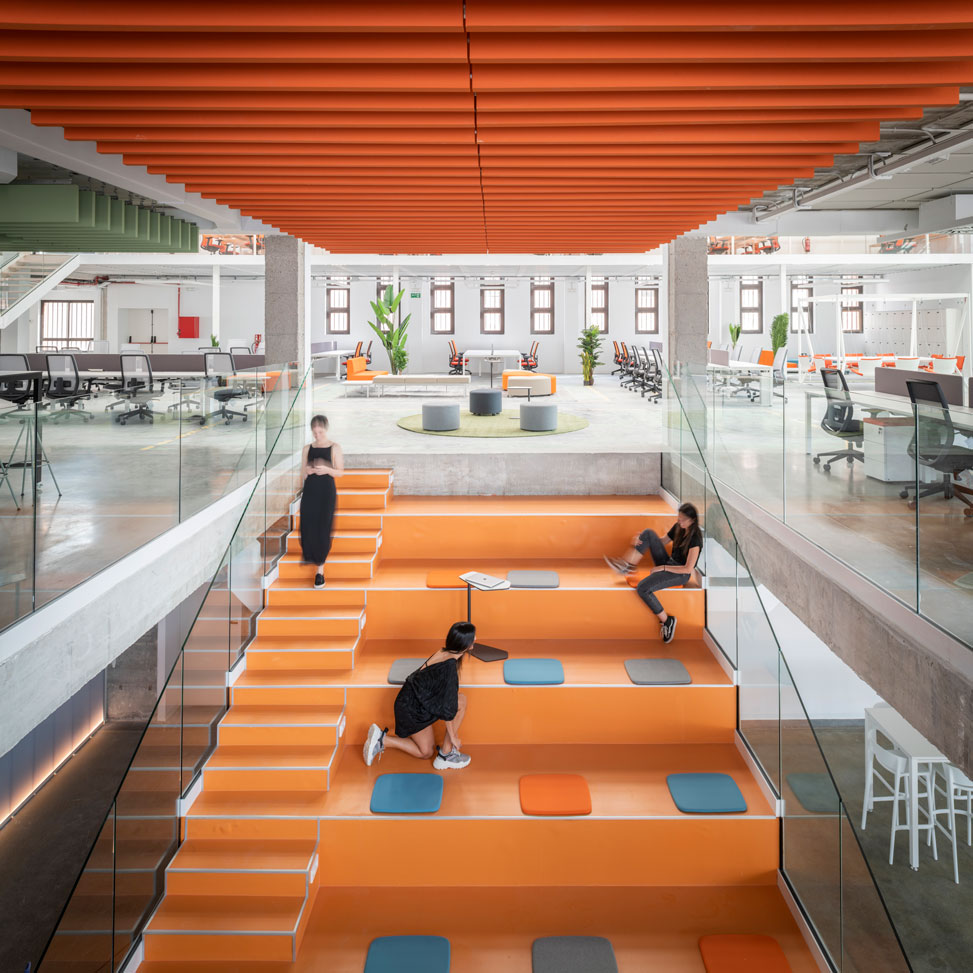
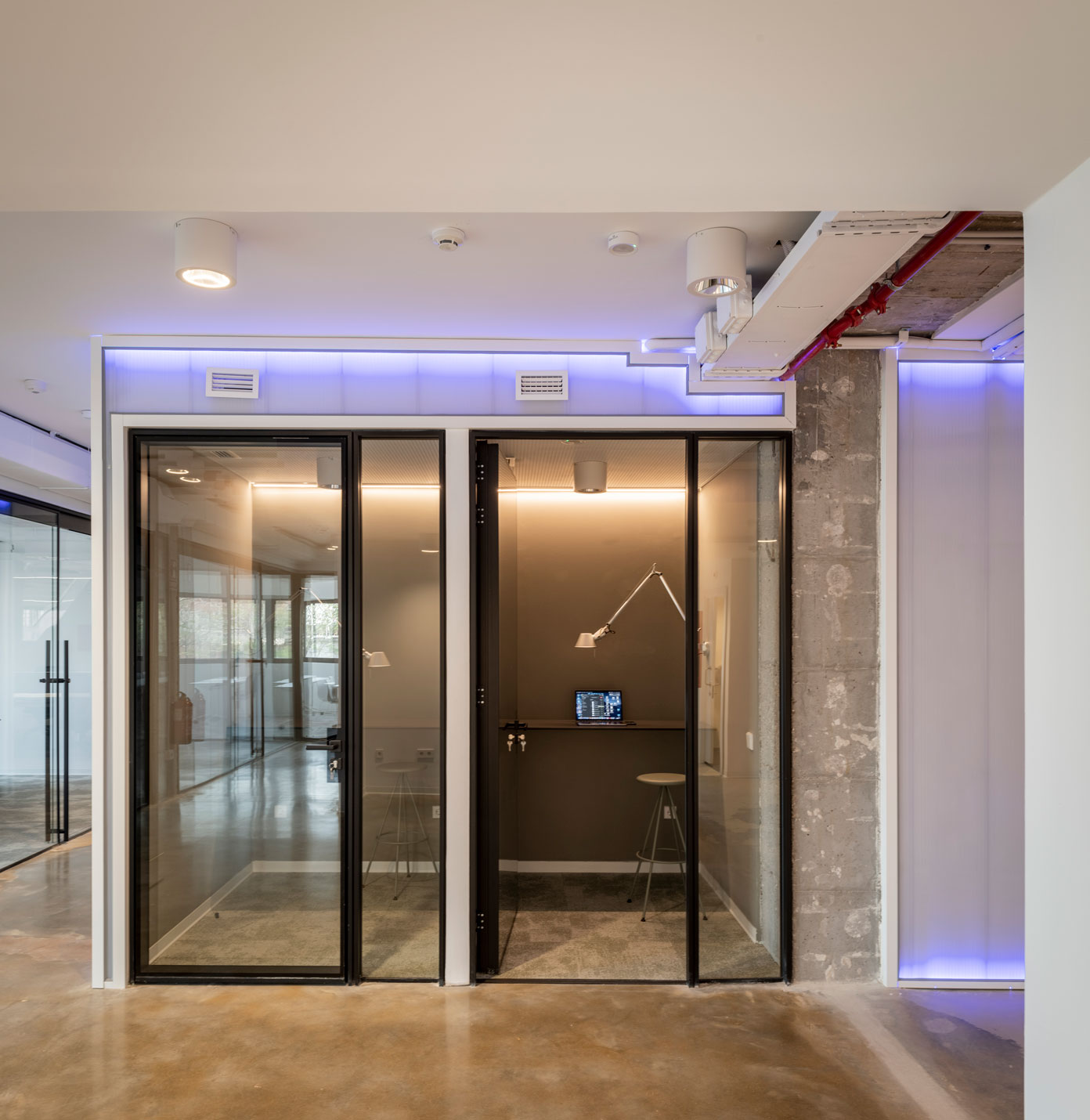
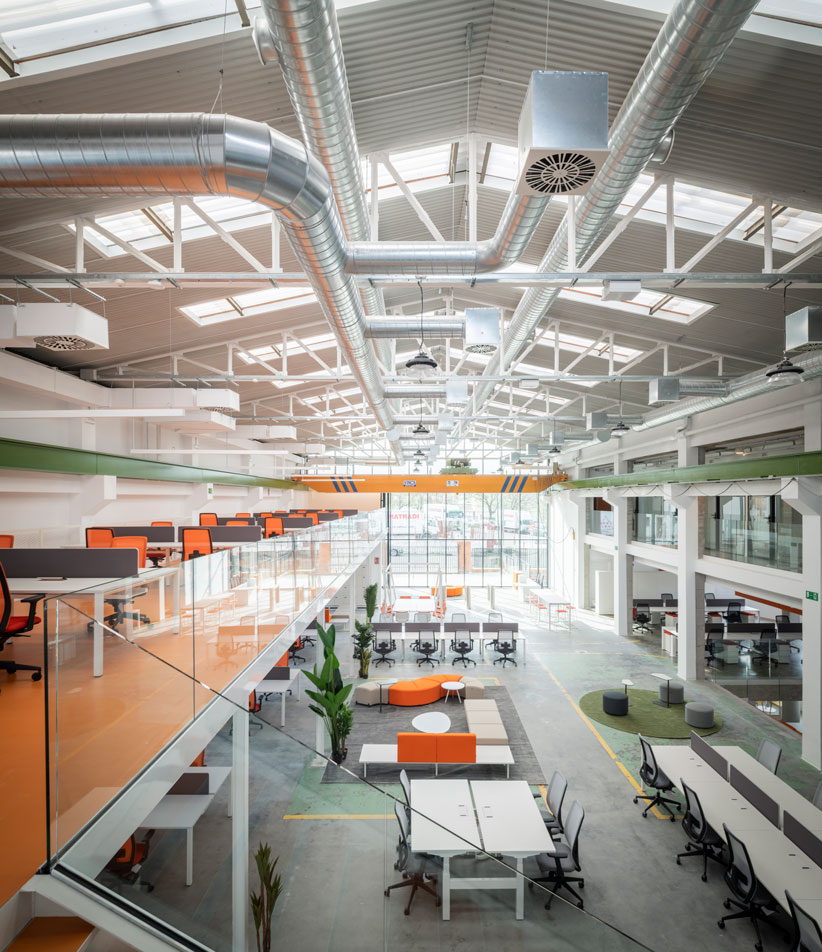
Red Bull headquarters in Mexico, furnished by Forma 5
There are brands with a strong personality that convey energy to their products and environment. Such is the case of Red Bull’s headquarters in Mexico, whose interior design is impetuous, bold, and overwhelming. To convey these characteristics, Forma 5 furniture such as Dot.Pro, Timber, Let’s Work, or Glove was used.
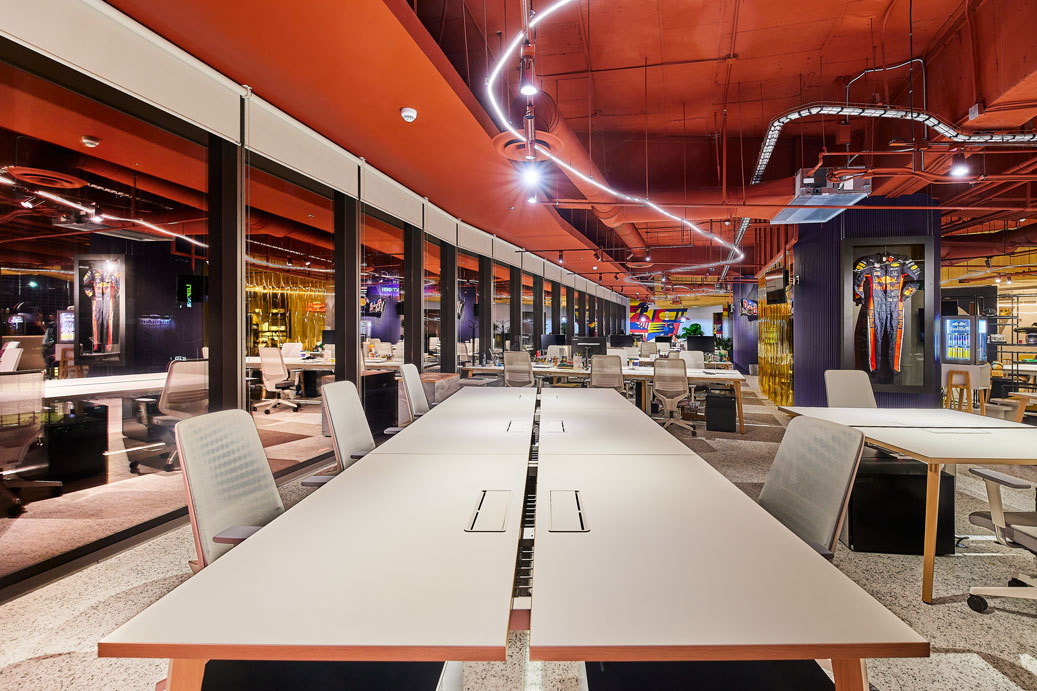
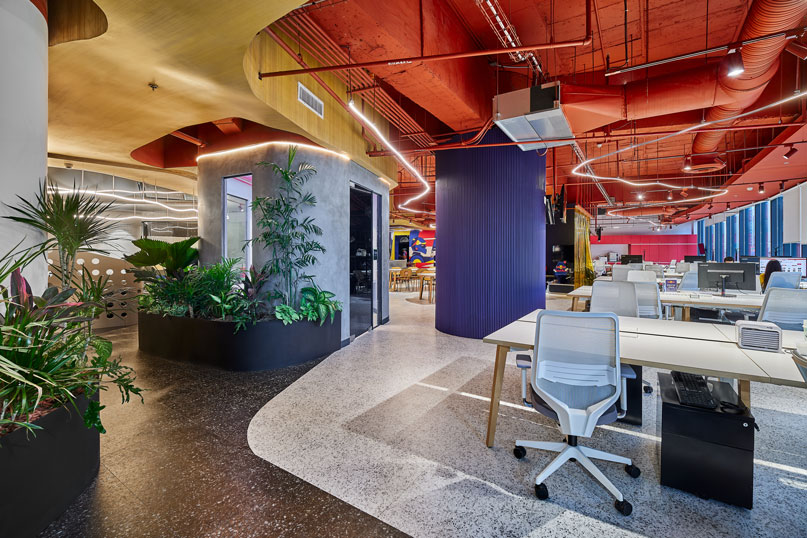
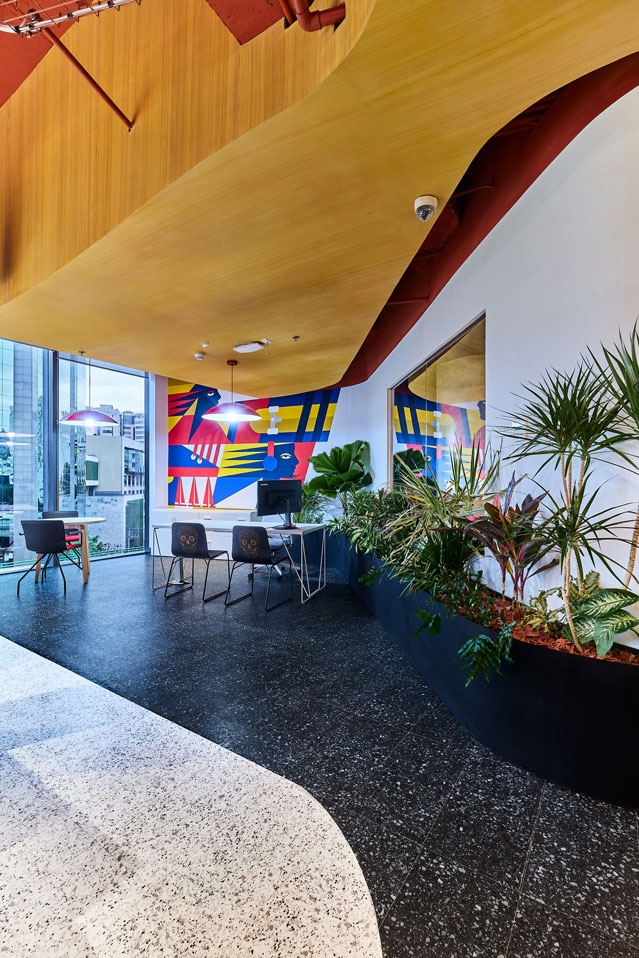
If you liked this selection of six workplace projects, don’t miss our feature on the design keys of this habitat typology.

