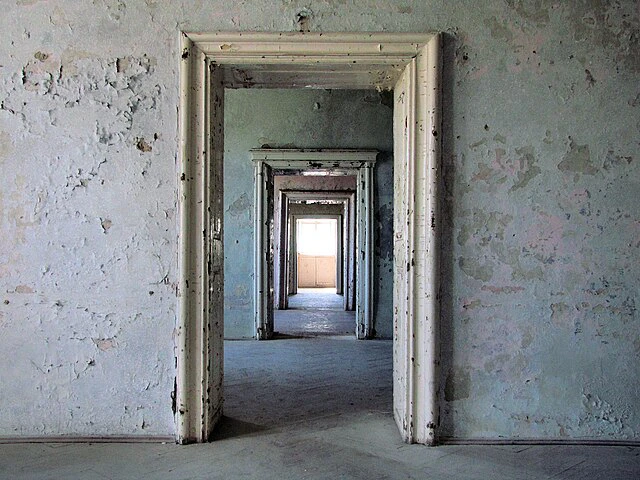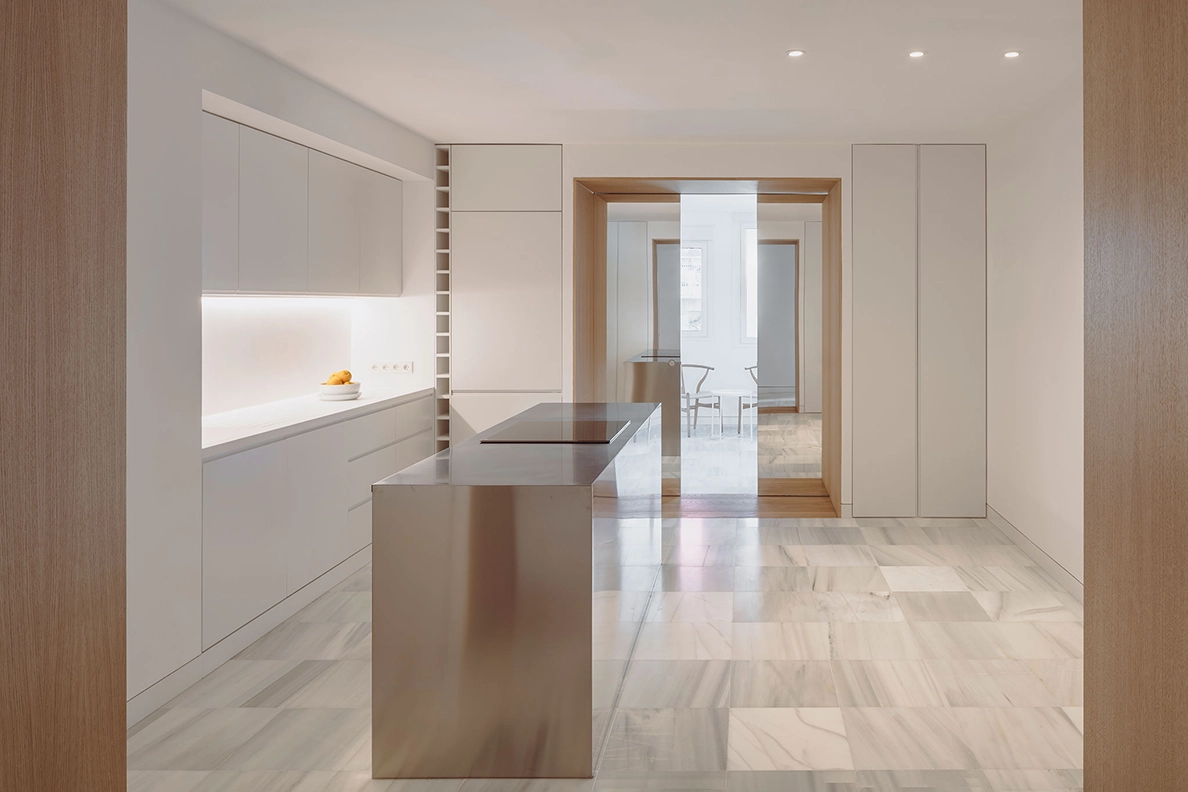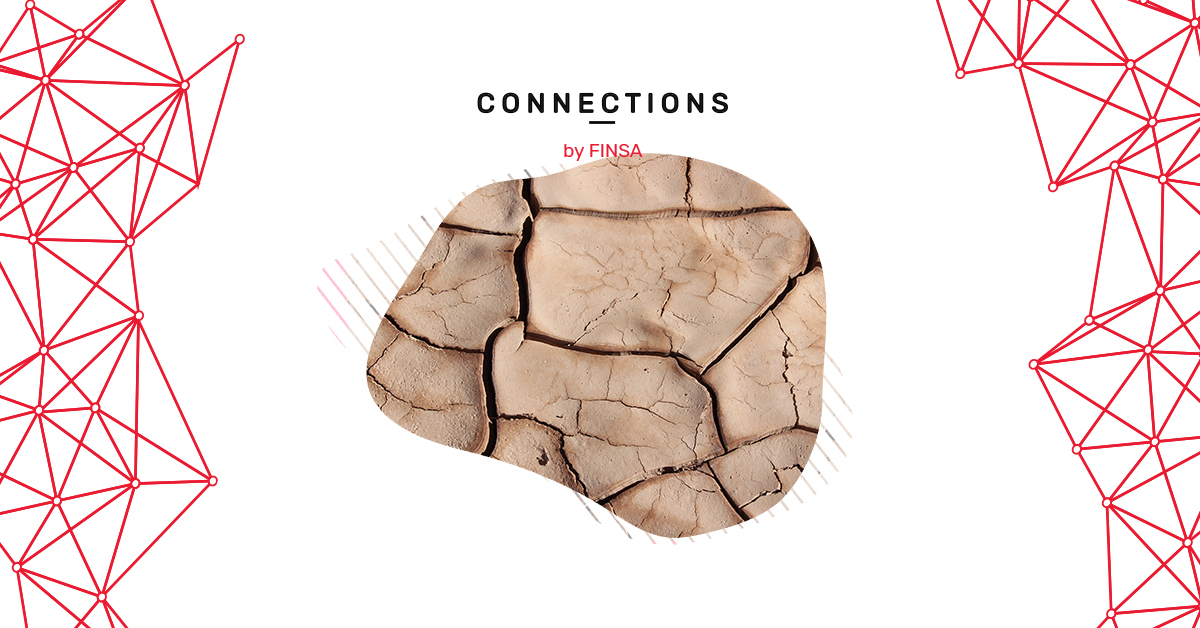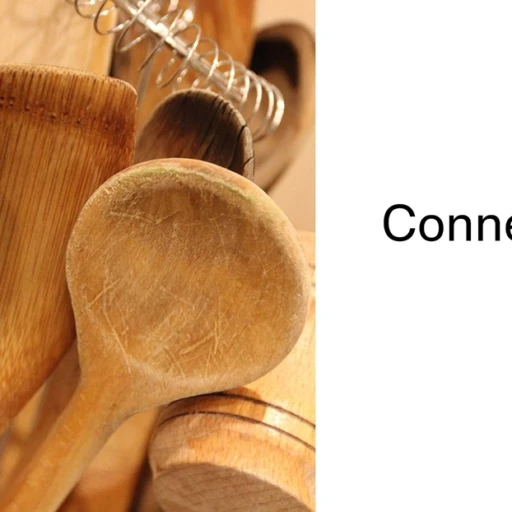Have you noticed that there are fewer apartments with large hallways? Another, more evident trend is the move toward open kitchens. And, going more micro: what about the disappearance of bidets, which were once considered almost essential?
The expansion of cities and social changes have caused the interiors of our homes to evolve slowly but steadily over the years, with architecture and interior design reflecting these new uses.
Let’s explore what drives these changes and what the latest developments are.
The historical context of home layouts
Although it may seem that new layouts always tend to look back at the old, history shows us that, behind closed doors, what happens in our homes is more of a round-trip journey.
Yes, trends do come back in our homes. “Over the years, many of those rooms have been erased from our memory, while others have reemerged with energy thanks to the rejuvenating wind of new times. When this happens, entire eras pair and relate. The term ‘suite’ has reappeared for bathrooms included in bedrooms and to denote the most luxurious rooms in hotels. However, originally, this term was applied to rooms with multiple continuous spaces from the 17th century onwards”, explains architect Santiago de Molina, author of the essay Arquitectura de las pequeñas cosas (Architecture of small things), where he explores changes in homes throughout history.
In the past, homes were usually organized around rooms with specific and separate functions, such as the mentioned “gabinete” or “alcoba”, a small room intended solely for sleeping, not for other activities, as it is often used now, especially in families with children. These divisions reflected a clear distinction of roles and functions within the home. However, over time, the trend has moved toward the integration of multifunctional spaces.
Open floor plans, where the kitchen, dining room, and living room merge, are a clear example of how physical barriers have been reduced to foster interaction and flexibility in the use of space.
“The room as a personal space with a specialized function is, in reality, a relatively modern invention, made popular by the wealthy classes when they discovered that sleeping, playing, and eating without people around was a delight. When the Greeks and Romans used alcoves and impluviums, or when what was known as the ‘main hall’ appeared on the upper floor of houses during the Middle Ages, they were initiating the successive privatizations of domestic space in each of their cultures”, De Molina asserts.
But the question is: Is it a cultural change that has led us to reduce ‘private’ spaces and move towards open spaces, or is it due to economic pressure and the increasingly shrinking sizes of our homes today?
The other reality: Spain is the EU country where apartments are most common
According to Eurostat data, Spain is the European Union country where apartments are chosen as the housing option the most (66% of the population, compared to the EU average of 47.5%). Latvia follows (65%, data from 2021), along with Germany (63%) and Estonia (61%).
Ireland, by contrast, is the member state where people live the most in houses (89%), followed by the Netherlands (79%), Croatia, and Belgium (both with 77%). It should be noted that this includes terraced houses, but the differences are significant. Spain is also the seventh country where more people live on average in a house (2.5), compared to the European average of 2.3 people per household.
As we can see, urbanization and population density also play a very important role in the configuration of our homes. This phenomenon has led architecture and urban planning professionals to innovate in housing design, optimizing available space while doing everything possible not to sacrifice comfort or quality of life.
In fact, this has opened up new possibilities. It is increasingly common that in modern apartment buildings, especially in large cities, shared areas such as gyms and coworking or laundry spaces are often included, providing an extension of private space and fostering a greater sense of community among residents.
This is the case with new (though increasingly common) proposals for cohousing and co-living. In Spain, there are several pioneering initiatives in this regard, such as Las Carolinas de Entrepatios in Usera, promoted by the sAtt architecture studio, or the projects proposed by the Madrid-based studio Distrito Natural.
The new home layout: the end of the hallway?
But let’s return to the internal layout of our homes. The evolution of residential architecture is not just a matter of functionality, but also of aesthetics and philosophy. In recent years, in new constructions, the last common space to fall has been the hallway.

In a clear reflection of the changes toward open areas that we have noted, long corridors with doors on the sides have fallen into disuse, making way for an old acquaintance recovered from Baroque palaces. We are talking about the enfilade.
The enfilade is a layout of rooms connected in a straight line with aligned doors. This design not only facilitated the circulation of air and people but also emphasized the importance of perspective and visual continuity.
British architect Robin Evans (1944-1993) explained in his work Figures, Doors and Passages—a reference on how we have organized interiors and separations in our homes—that the enfilade: “was suitable for a type of society that feeds on carnality, that recognizes the body as the person, and in which gregariousness is common. (…) Such was the typical layout of domestic space in Europe until it was questioned in the 17th century and eventually replaced in the 19th century by the floor plan with hallways, a plan suitable for a society that considers carnality in bad taste, sees the body as a vessel of the mind and spirit, and in which privacy is common”.
Over time, this layout was replaced by the floor plan with hallways, more appropriate for a society that valued privacy and the separation of functions. Today, the trend has reversed again, reflecting a society that values interaction and versatility, but also as a way to make use of more square and less elongated floor plans.
The new layout with enfilade
A modern example can be found in the renovation of a home in the Madrid neighborhood of Prosperidad by the PRACTICA studio, where continuity has been given to the rooms through a large enfilade that serves to separate while making the most of all the space.

The studio explains that the different rooms of the house are connected through a series of deep thresholds. These thresholds frame the interior views of the residence and connect all its spaces, while also establishing a clear physical boundary between the continuous units. They are marked by a strong material, textural, and chromatic contrast. On the other hand, the thresholds are highlighted using natural-finish oak wood panels on floors, jambs, and lintels. The guides and edges of the sliding doors are also clad in oak wood, so they are completely hidden when the doors are fully open. Two of these thresholds, linked to the three bedrooms, are deeper than the rest, forming dressing areas and access to the bathrooms, housed behind hidden doors.
Who knows what the living will look like in 50 years, what elements will disappear, and which will have returned from the past. As we can see, the layout of homes is constantly evolving, influenced by social, urban, and architectural changes. These changes not only reflect our current preferences but also seem to point to a future where flexibility, sustainability, and community will be essential.




