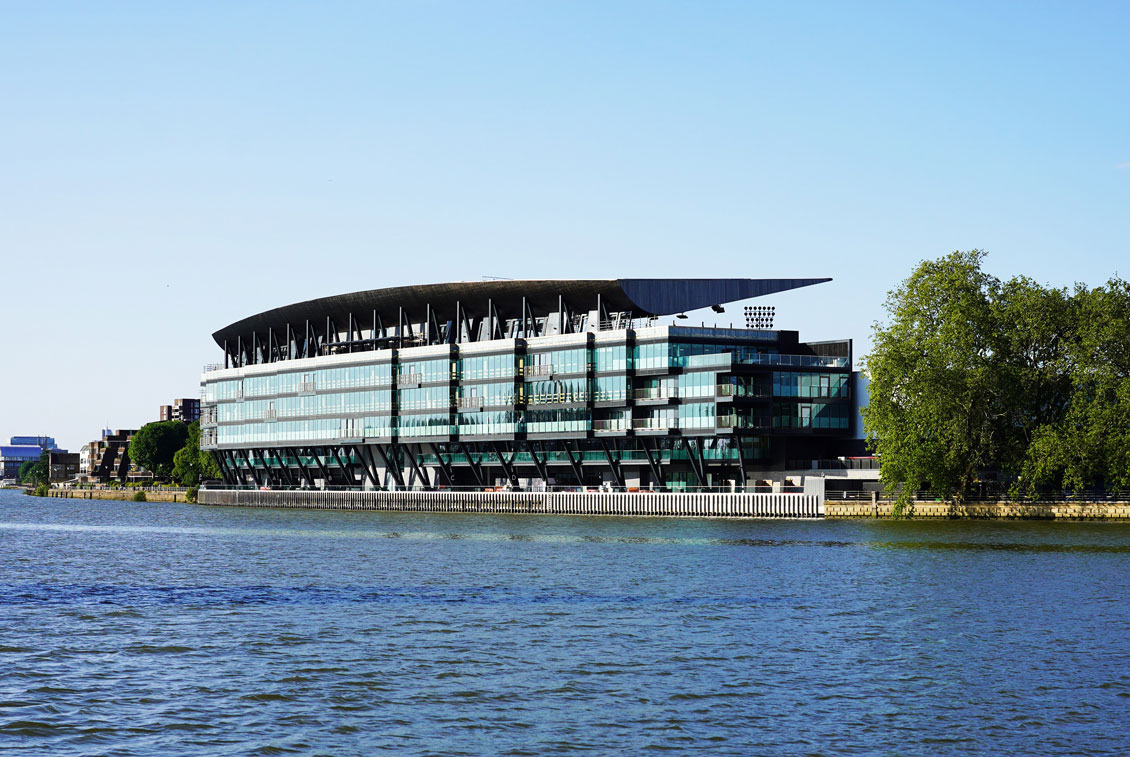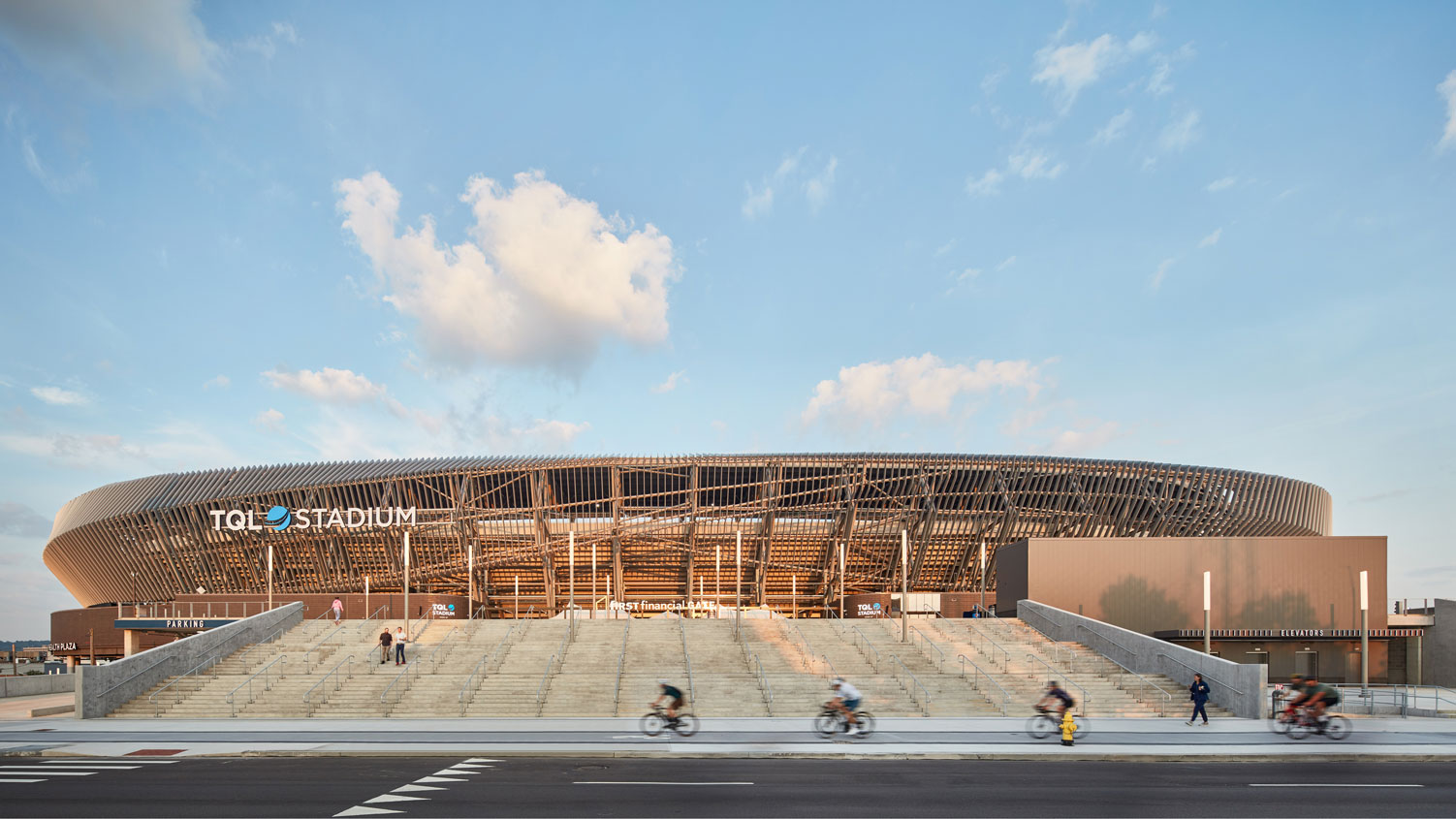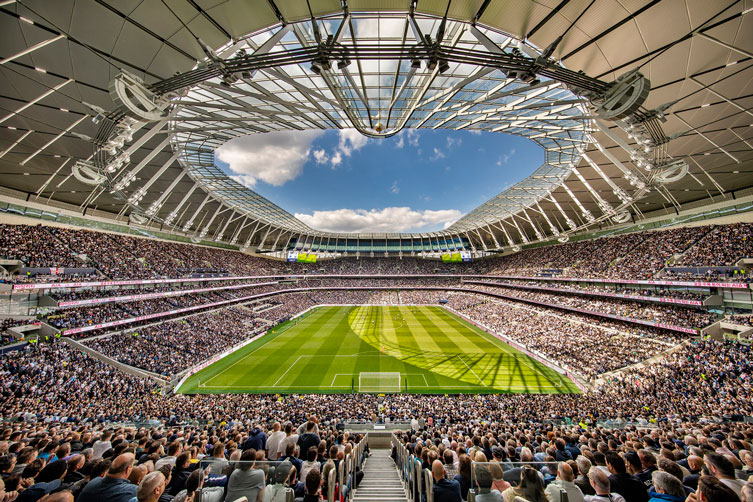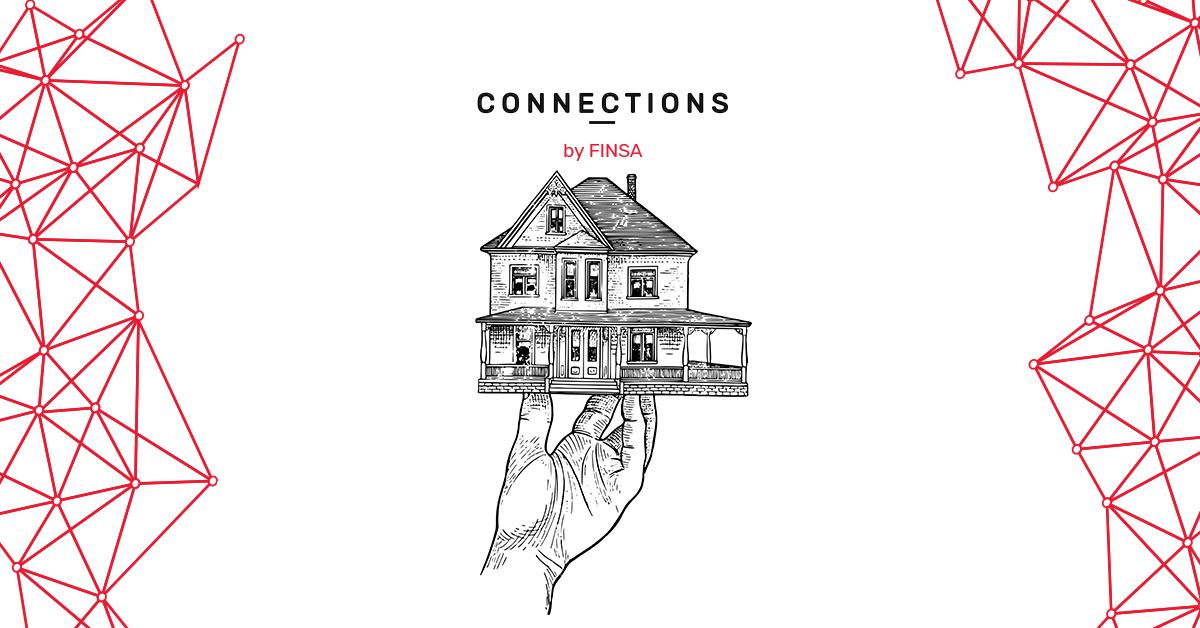Major sports projects, such as stadiums, can – and should – be more than just beautiful and functional architectural works. Their power to attract numerous people serves as a driving force for urban regeneration and a socio-economic system around them. Examples of this are these three stadiums designed by Populous, a firm specializing in sports architecture.
The urban regeneration of Tottenham
The construction of the Tottenham Hotspur Stadium in 2019 in London was “a global reference in sports design and business planning,” according to Populous. This project, with a capacity for 62,303 spectators, was the first dedicated to American football in North London. It was designed to organically host the two codes of elite football: the natural grass playing field is fully retractable. In this way, it divides into three parts to reveal an underlying state-of-the-art artificial grass field.
This concept allows for hosting numerous sporting events, concerts, and gatherings without damaging the natural grass. The same architectural complex also includes a double-height banquet hall for use as a conference space.
The architecture was conceived as a meeting point for fans, and with this aim, a single-tier stand for 17,500 people was included in the home end (local fan zone), the largest in the UK. Interestingly, it features, among other services, a 65-meter bar, the longest in Europe.
The stadium’s master plan includes the urban regeneration mentioned earlier: it incorporates a new 180-room hotel that will also serve as an educational and training center for young people in the city. There are also plans to build an extreme sports building, a community health center, a commercial space, and 222 new affordable homes, which will be part of the second phase of the project.
A natural legacy on the banks of the river Thames
The renovation of the riverside stand at Fulham FC’s stadium will mean much more than expanding the capacity for 8,560 people. It has already transformed this part of West London, opening a riverside walkway along the Thames to create an attraction on the riverbank and a natural gathering place for the London community, which can now walk uninterrupted between Hammersmith and Putney bridges for the first time.
Unlike most stadiums, where hospitality areas are located with views of the pitch, the new stand changes this space for a unique and enviable position overlooking the river, offering a complete experience.
This area, which is still under construction, will feature restaurants, bars, conference and event centers, a boutique hotel, and a wellness center with a rooftop pool. All this has been analyzed to complement and enhance the legacy of Craven Cottage, one of the oldest stadiums in England and considered a Grade II listed building.

A spectacle of LED lights on 500 vertical fins
Major League Soccer (MLS) in the United States found its landmark in the city of Cincinnati with the completion of the TQL Stadium in 2021, accommodating 26,000 people. It features a progressive design never seen in projects of this style, playing with 500 vertical fins on its façade that are connected to a unique LED system creating moving sequences. This envelope, inspired by the kinetic energy of the club’s fan base, reflects the tension between the two teams playing the match.

What do you think of these case studies? Don’t miss our CONNECTION WITH… Jorge Betancor, architect at Populous, to learn more about this firm specializing in sports architecture.




