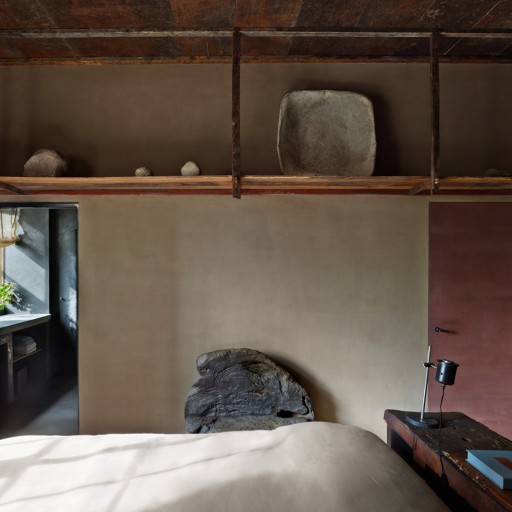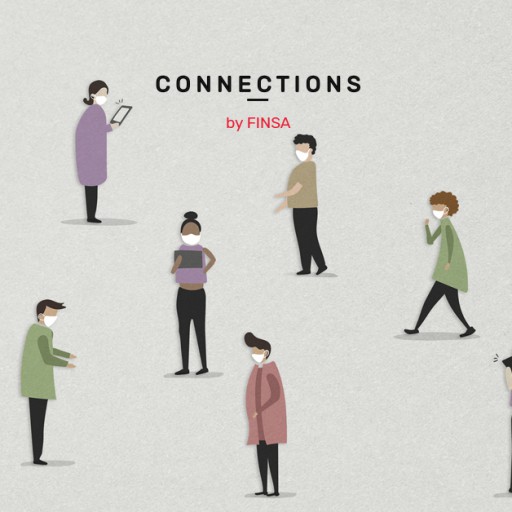The Espacio y Materia season, organised by Téctonica at Finsa21, has come to an end. And it certainly went out with a bang, with Torre de Bilbao and Torre 30, whose restoration programs were led by Antonio Ruíz Barbarín.
Two radically different solutions but both approached with the same passionate attitude towards architecture. Antonio Ruíz presents the focus of his talk: the restoration of the Torre Bilbao (Sáenz de Oiza, 1981) and Tore 30 (Yárnoz Orcoyen, 1974).
Torre de Bilbao: a 1970s atmosphere
“From the first moment our plan was not only to recover the material but also to recover the atmosphere” and the spirit of the original project of the building designed by Sáenz de Oiza at Castellana 81, confirms Ruíz Barbarín. “We had to uncover what was hidden, and differentiate between the original and the simply old which was not part of the original project”. To do so, the team at Ruíz Barbarín Arquitectos – Arquimania documented everything, which included consulting Saénz de Oiza documents, along with plans, sketches, photos, articles, and books. They were also assisted by the original engineering team, Carlos Fernández Casado and Javia Manterola, who helped transmit that original feeling. Satisfied with the final result, their ideal outcome would be if Oiza were to see the building today and say “you haven’t done anything”.
They had total respect for the master that was Oiza. They used the 1:32 model that Oiza had used as a guide, and derived everything from it: the measurements of the façade, the structure, the stairs, and more. They restored the air conditioning system according to the plans and kept a false ceiling made of aluminium casting. The only element that was not original was the staircase, which was made to comply with current safety standards.
The respect for Oiza even led them to use the same screw model design by Oiza and his team almost 50 years ago to fix the panels on the façade, an iconic part of the Madrid skyline. Oiza’s original idea for the exterior, which was to create a Japanese garden with gravel, was recovered from a handwritten memo, an idea which also allowed the original feeling of a hanging façade to be regained.
“It was more about cleaning than transforming. Restoring, rather than making substitutions,” explains Ruíz Barbarón. One of the focuses of the building is the mezzanine level, where the original atmosphere of the building and its permeability as a meeting place for its residents has been regained. To achieve this, the original ceilings have been restored and dividing walls which had been added have been removed, allowing for perspective to be recovered. The original lighting design was also maintained, substituting the lights for LED ones.
On the other floors, the restored interior panelling has been maintained. “It’s not perfect, but we prefer that imperfection, that patina that leaves the mark of time on buildings that are worth preserving”. The most radical change once again came about for safety reasons: the false cork ceiling was swapped for a wood panel made of recycled sawdust, which adapted aesthetically to the needs of the space, due to its acoustic and fireproof features.
Thanks to the original plans and sketches, Ruíz Barbarín’s team made the auditorium designed by Sáenz de Oiza for the lower-ground floor a reality. They tried to integrate the new design with the original, by using the original model and the same materials, as well as through the furniture pieces.
Torre 30: pure art on the M-30
The restoration of Torre 30, the headquarters of Ilunion, was a radically different type of restoration. The plan focused on the exterior, making it “an abstract object”, one which was modern, dynamic, and which would improve the view for the thousands of drivers who use the M-30 every day.
It wasn’t just about an aesthetic adaptation, but also converting it into an energy-efficient building. To achieve this, they covered the original façade in two layers: the first being exterior thermal insulation, and the second made up of micro-perforated metal panels. “In one fell swoop, we managed to unify all the modifications that the tower had undergone over the years”, which Ruíz Barbarín describes as a Frankenstein to which various elements had been added.
The first layer, together with new woodwork, provides optimum acoustic isolation and thermal insulation. But it really stands out for the effect it has on the building’s colour, creating a “pixelated” effect around the structure, based on a design that drew on visual elements of the company.
“Working simultaneously on the Oiza tower provided some clues as to how to change the perception of this building”, explains Ruíz Barbarín. Opting for a suspended structure for the metallic façade, which does not touch the ground, gives a certain svelteness and lightness to the building. The line is emphasised by a repeated horizontal pattern, giving the illusion of greater height.
This metallic layer is what gives the building its opaque look during the day and what makes the colours in the interior visible at night. The right lighting was inserted into the structure by hanging it from the perforated aluminium layer, in order to not bother the workers inside. Some perforations were designed to regulate solar radiation using parametric analysis. However, this doesn’t stop you from enjoying the views of the city from inside the building.
Along with design and efficiency, the third pillar of the restoration was accessibility, a very important aspect in a place where 65% of workers will have some kind of disability. The grand staircase was replaced by an elevated walkway and the entrance has been converted into a meeting place.
And that is why restoration is not just for old houses. Any suggestions about other skyscraper restorations?




