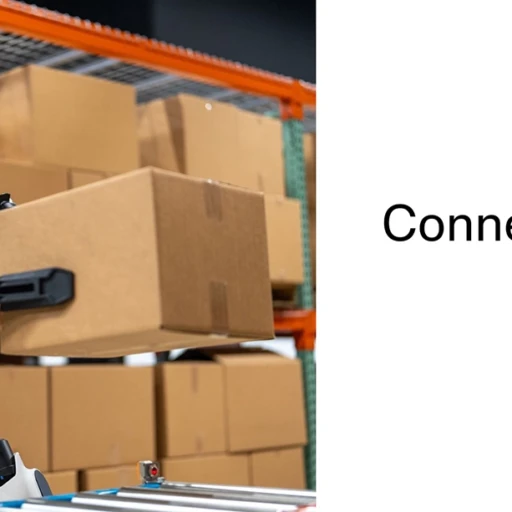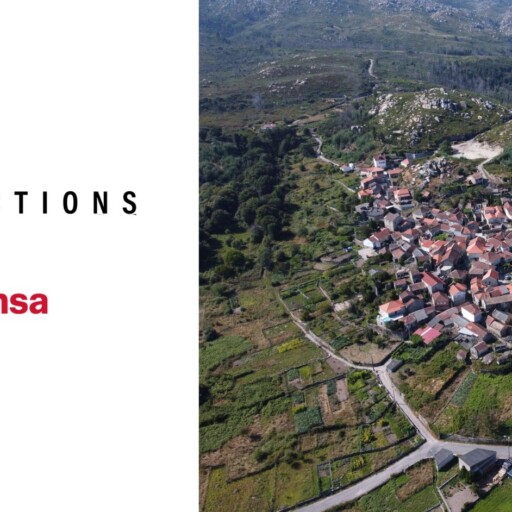COVID-19 has not only led to the collapse of some of the most advanced economies in the world, it has also affected how we interact, due to the introduction of social distancing measures and the obligatory use of masks in public places. These approaches to controlling the spread of the virus will affect students when they go back to school, as well as the design of the schools themselves over the coming years.
Experts in the field say that the pandemic has resulted in a paradigm shift for school buildings. Previously, they were designed to bring groups of people together, including different age groups. This type of exchange was seen as enriching, but now public health is more important, and such interaction is the exact opposite of what is needed. Open-plan buildings that are well-ventilated, that have more access points that ensure people can move around safely, and furniture that makes sure students are separated from each other look set to be the way of the future.
Wide open spaces: an inertia that is taking off
For Gonzalo Alonso from Abalo Alonso Arquitectos, COVID-19 seems to have only accelerated the rise of a particular trend –filling schools with more open spaces. “I’m not sure that this rethinking of spaces is a result of the pandemic or if the pandemic just brought it about faster. I think that inertia was leading us to more open spaces with fewer children per classroom and more flexible spaces. For example, at the preschool we did in A Estrada (La Baiuca), in which Finsa materials were used, as well as at another on the Ourense campus, the classrooms are separated by movable partitions that can be used to join or separate spaces depending on their use or requirements.”
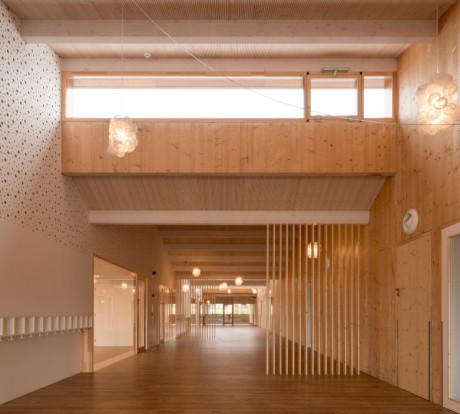
“This is very useful in preschools. When they are focused on pure learning, the class might be separated into two groups, but when it’s playtime, the partitions are removed and the two classrooms become one, meaning the same teacher-student ratio is maintained, but the space feels bigger. During naptime, the partitions can be put into place again and there is a space for resting and a space for playing,” he explains.
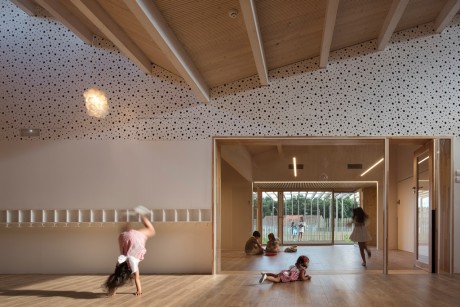
Gonzalo Alonso also notes that teaching is becoming more flexible and this will have an inevitable impact on design. “Teaching is becoming more varied, more flexible. I don’t know what preschool teaching will be like in ten years’ time. I get the feeling that it’s heading in that direction. In today’s preschools, a garden is practically essential – something that would have been totally out of place only 15 years ago,” he says.
More access points and space for moving around
Andrea Badía, from Andrea Badía Estudio de Arquitectura, highlights the importance of having access points and space for free movement. “In general terms, the design of schools will go against what we’ve tried to ensure up to now, which was interaction between different students. Flexible spaces need to go hand-in-hand with social distancing, and we also have to take into account access points and how students move around the school. More access points will probably have to be added and high-traffic areas will have to be redesigned.”
Gonzalo Alonso adds that “all public buildings have an entryway, which is basically for insulation and airflow. I think that this space can be redefined in some way; it could be bigger, or perhaps serve some sort of hygienic purpose. If we keep using hand sanitizer or something like it, it will definitely be in the in this space. When it comes to preschools, it might have a more concrete purpose.”
He has even thought about re-designing the traditional preschool storage area for prams, which “could be turned into a sanitizing tunnel for prams or something like that”.
Air renewal and energy efficiency
Another problem that the pandemic has highlighted is the importance of air renewal in indoor spaces. Transmission of the virus is higher in enclosed and poorly ventilated spaces. However, architects remind us that this idea does not align with energy efficiency.
“At the moment indoor air is often recycled, making buildings more “airtight” for insulation reasons, which is surprising given sustainability and environmental regulations,” says Gonzalo Alonso. “We always try to have cross ventilation. At La Baiuca, even in spaces where it seemed difficult to do, we managed to achieve this by using skylights.”
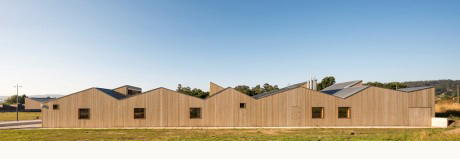
“We are facing a paradigm shift and architecture needs to be ready to serve society. It must respond to new ways of teaching and interacting, thinking about classrooms in which teachers can give lectures or online classes, for example,” says Andrea Badía.


