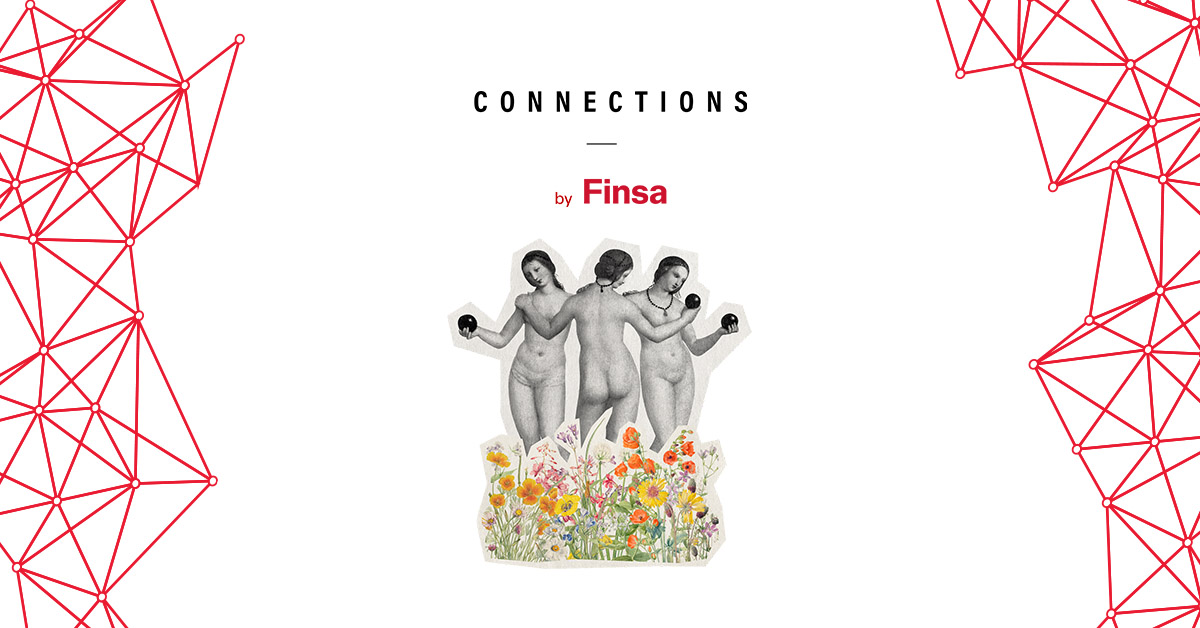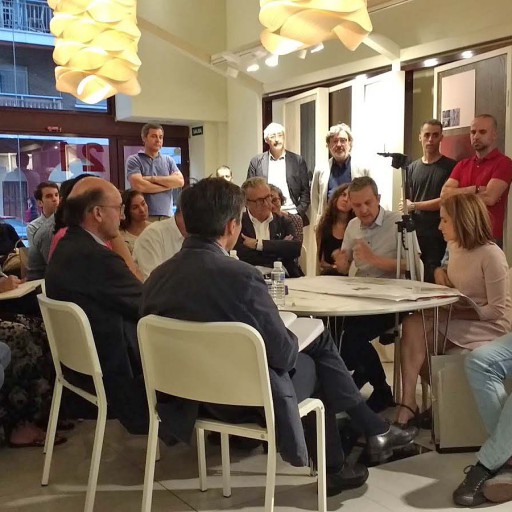Since 1994, Francesc Rifé Studio has applied “simplicity, good detail, and emotion” to every project. These three keys have earned them recognition, including Contract World Awards, Red Dot, ICFF Editor Awards, the HIP Award in Chicago, the FAD Award, and several ASCER awards. In Connections by Finsa, we analyze six retail and residential works signed by the studio:
AdH House, Mexico City
“It’s a project designed from the inside out,” says Rifé. He achieved this by balancing the lively art collection of the owners with the clean geometry and serene palette of the house. He divided it into two main volumes: one with the only staircase providing access to the three floors, and another where the rest of the house is resolved.
The ground floor houses the family’s daytime areas, while the first floor is reserved for four bedrooms and two common living rooms. In the basement, there is a cellar equipped with a black marble tasting table and a gym that contrasts with the delicate and silent atmosphere of this space.
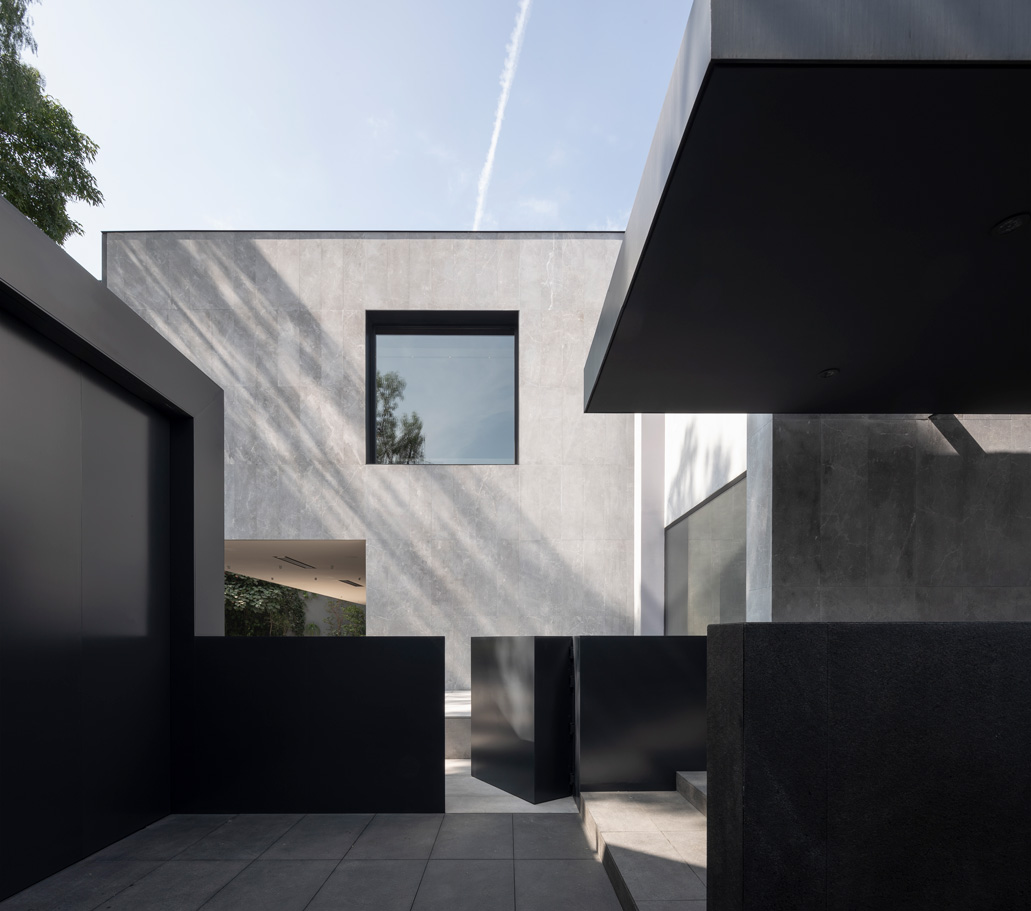
In the front of the house, a tranquil terrace surrounded by abundant vegetation creates an open environment. A sheet of water welcomes and is used as a means to balance the area, baffling about where the solid ends and the liquid begins.
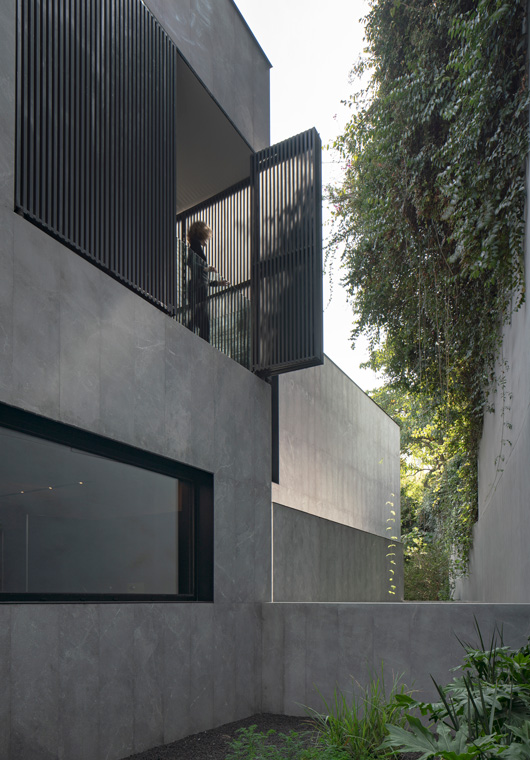
CaixaBank’s flagship All in One, Barcelona
The worlds of gastronomy and finance come together in this hybrid flagship store concept that aims to create a “revolutionary customer experience” while bringing together CaixaBank’s various business areas under one roof.
Francesc Rifé Studio divided a space located in a unique Bauhaus-style building from the 1960s into three levels. In the dining area, various elements reminiscent of nature allow for less conventional meetings: seating areas located under concave capsules that incorporate high acoustic absorption compounds and translucent partitions executed with cord, for added privacy. This area ends up becoming the access hub to the different business areas, while the basement houses one of the project’s major novelties: an auditorium with a capacity for a hundred people, surrounded by the latest audiovisual technologies to host CaixaBank Talks.
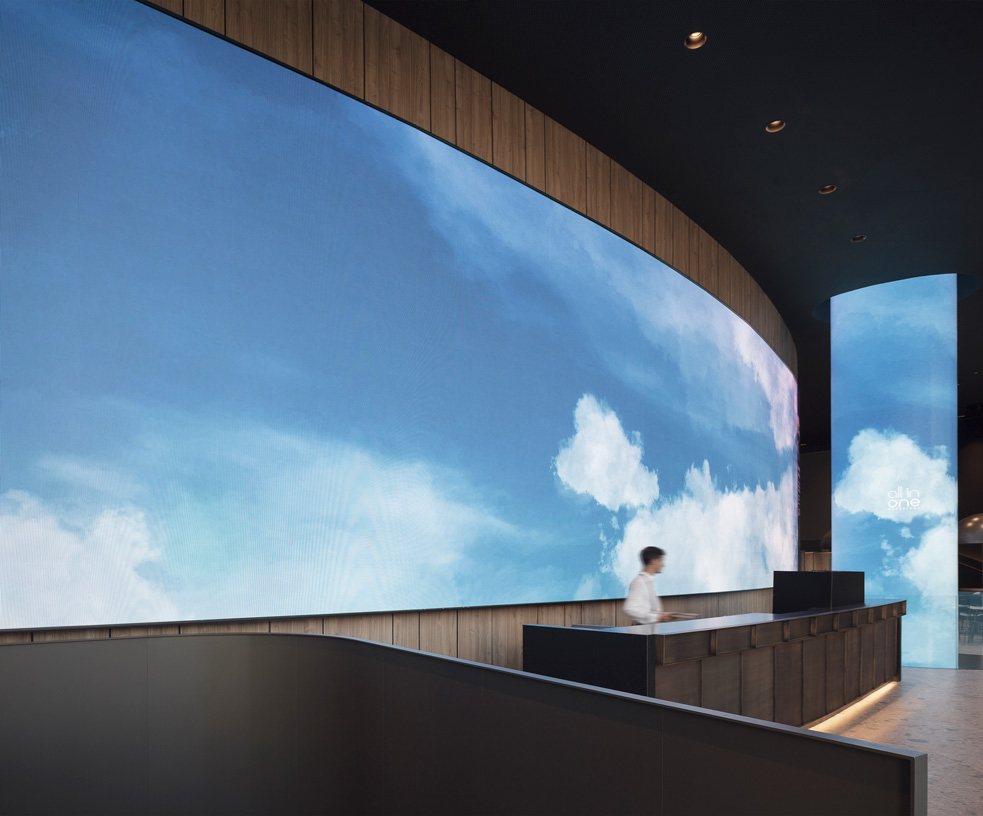
In this work, connecting materials have been sought to give a sense of unity to the project. On all three floors, white walnut wood slats have been arranged under the same vertical rhythm to achieve a curved floor plan.
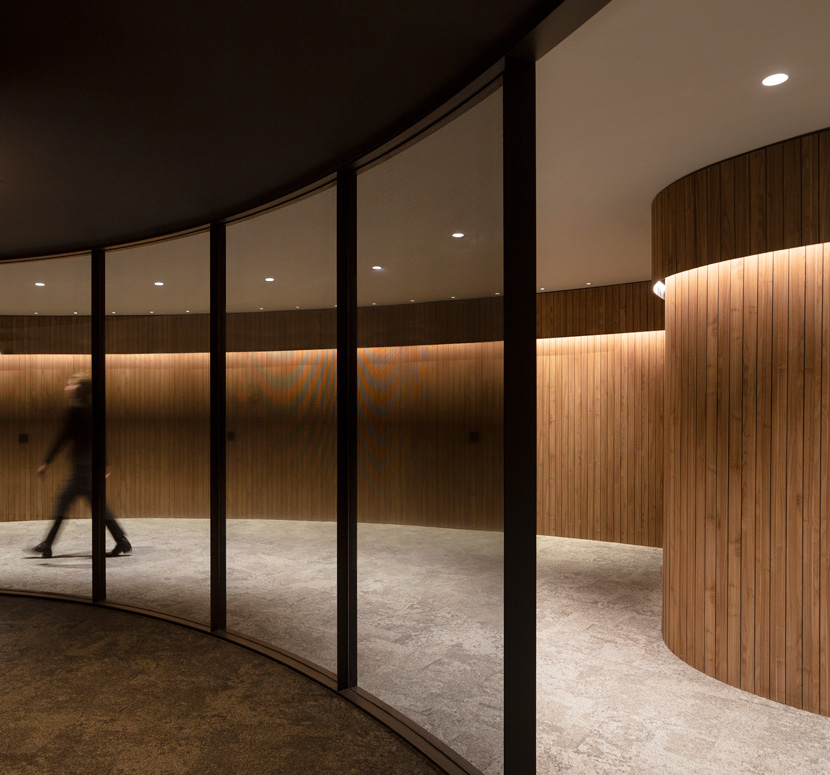
Nino Álvarez Men’s fashion store, Madrid
For fifteen years, Francesc Rifé Studio has established a new design language for Nino Álvarez men’s fashion stores. This time, it presents itself in Madrid with a more futuristic and industrial tone. This duality is reflected in its materials: stainless steel speaks of change and experimentation, while the classic character of Marquina marble reminds us of the roots and sophisticated style that has always defined the brand.
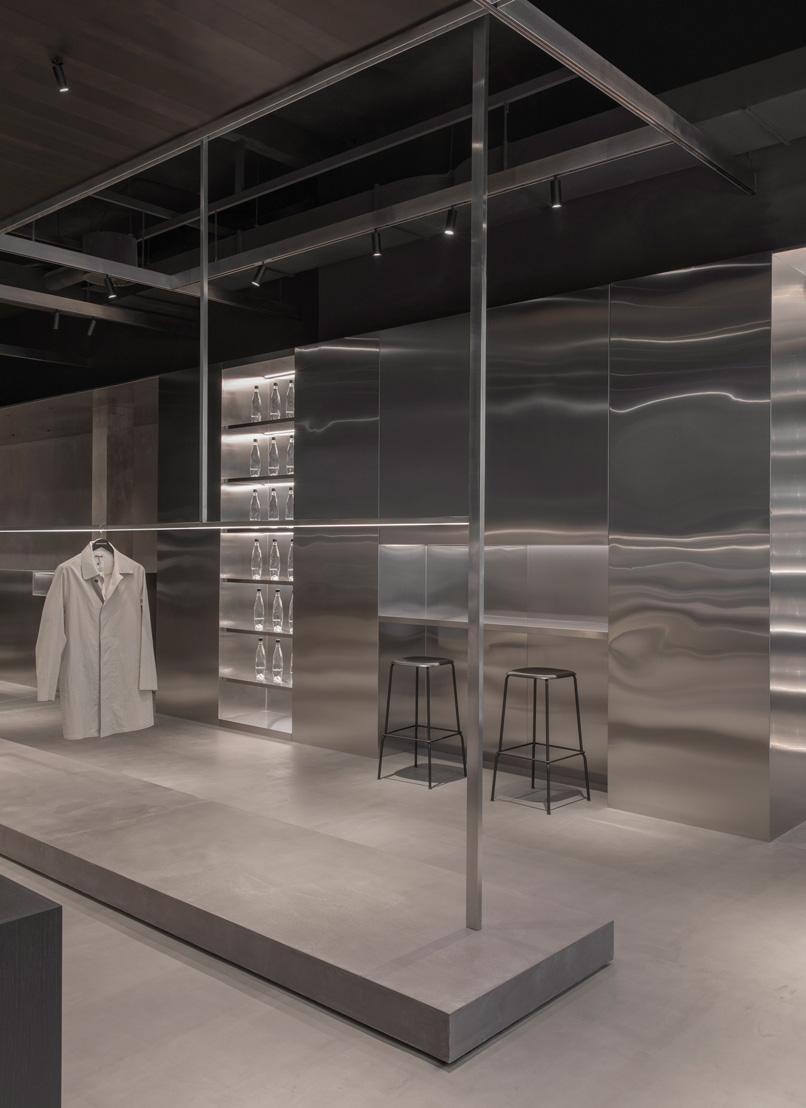
The use of black-stained oak wood stands out, forming support elements such as tables, display sinks, and shelves that cross the space in a radical way, absorbing the project’s structural pillars.
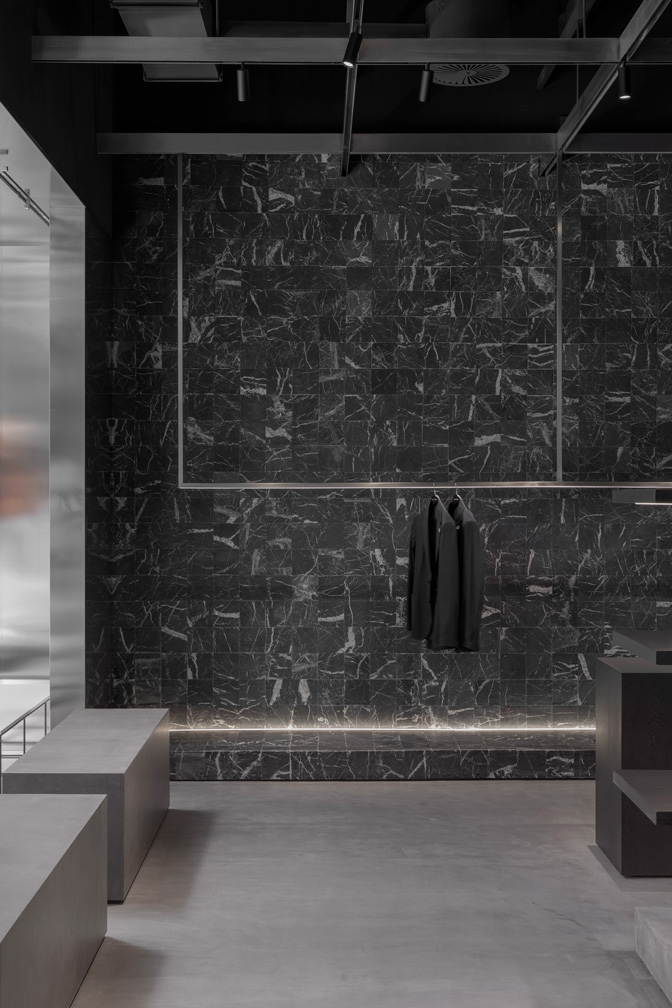
RI HOUSE Store, Barcelona
Francesc Rifé Studio’s product store is based on the syntax of a contemporary art gallery and the essence of a home. It consists of a first room as a preface, spontaneous and experimental, and a more discreet and intimate basement. Visual silence defines the background of the space. With the use of few materials, conscious details, and white and sober surfaces, the furniture pieces quickly come into focus.
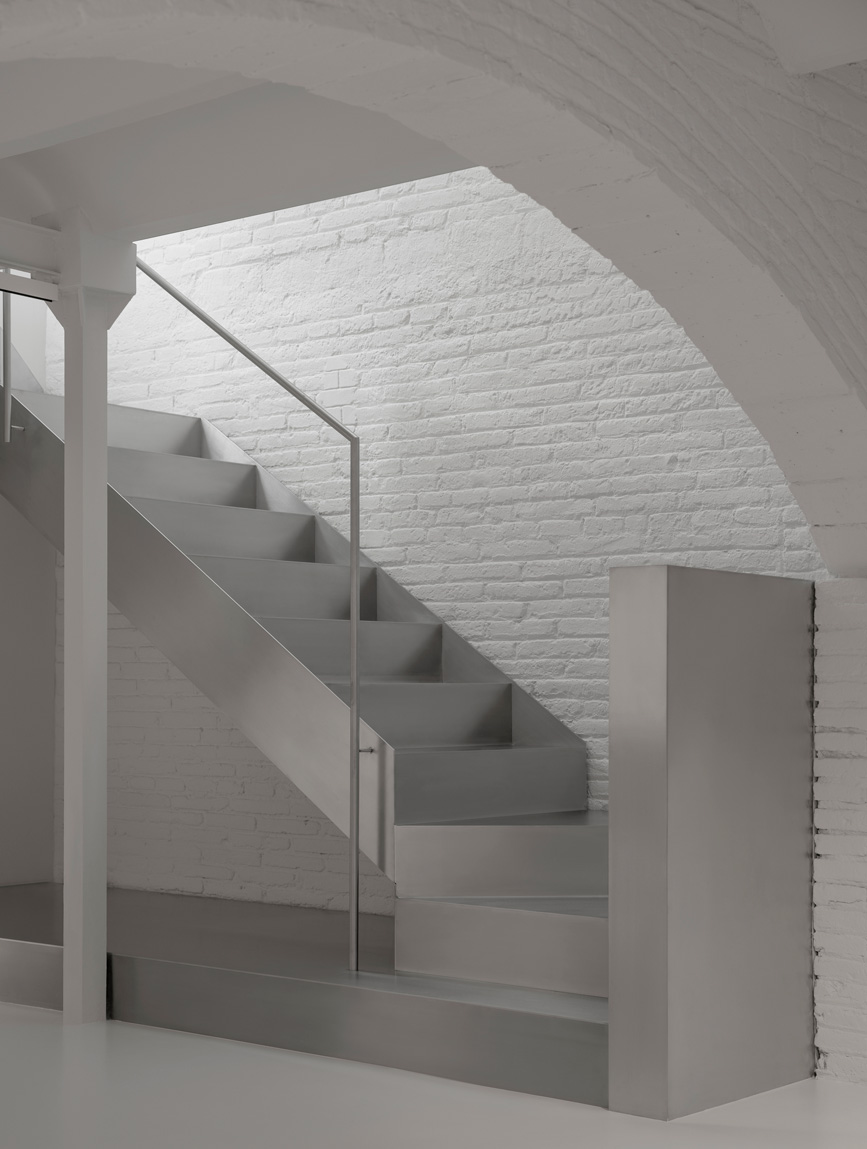
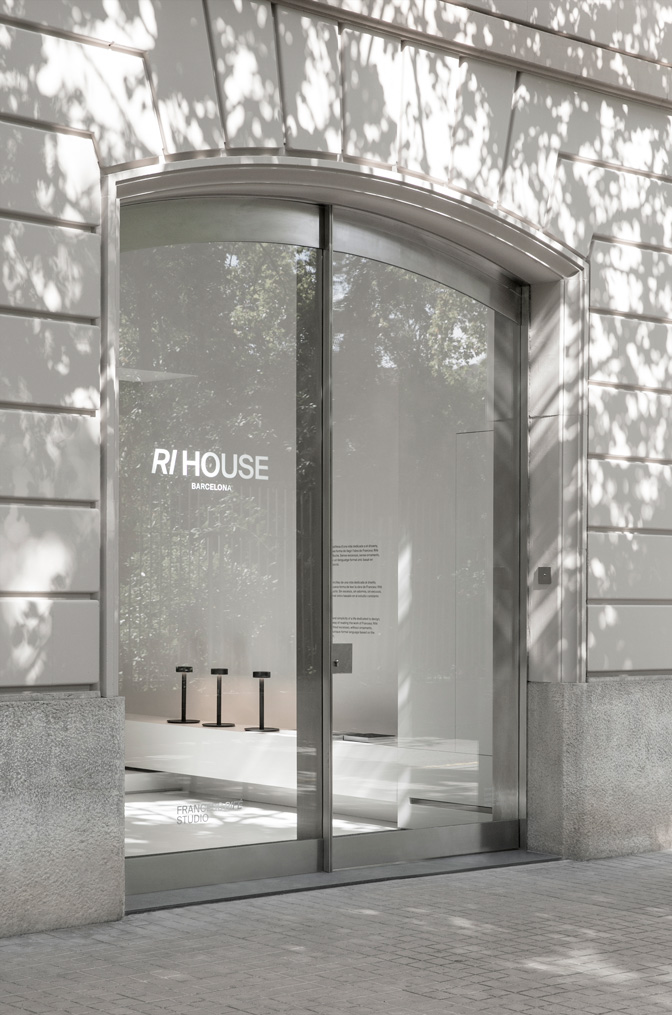
Ricard Camarena Restaurant, Valencia
Starting from an art decó aesthetic brought by the former Bombas Gens factory (converted into an art center) within which the space is located, an old residual area becomes the new restaurant, divided into two main areas: a dining area occupying a triangular surface and a bar housed in one of the five rehabilitated warehouses.
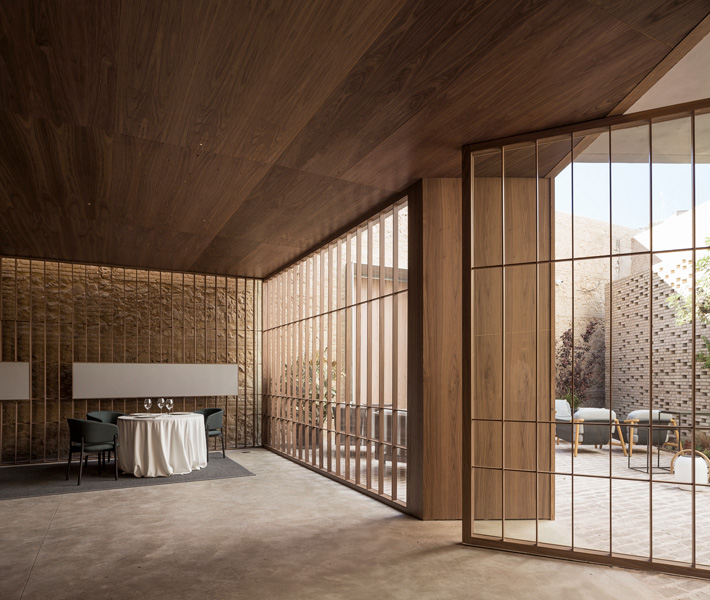
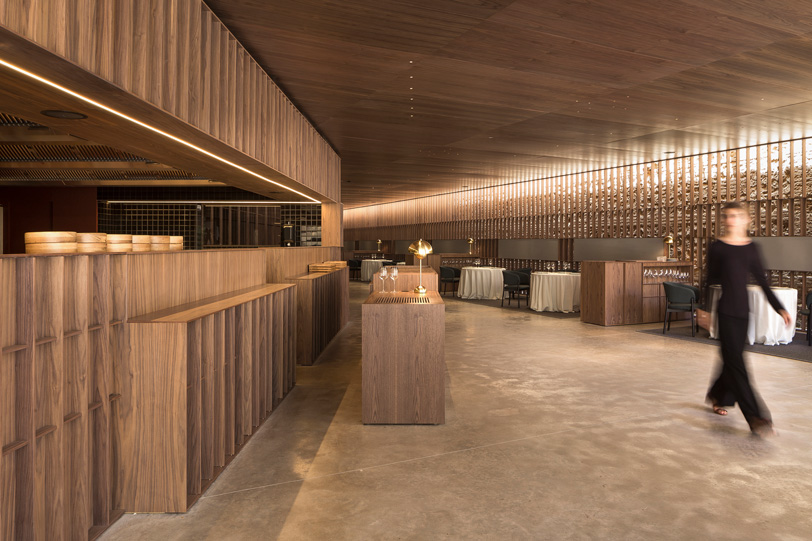
The walnut wood ceiling is registerable and includes lighting specifically created for the project. It is hidden in the ceiling, allowing for the illumination of tables of 110 and 160 cm in diameter depending on the needs.
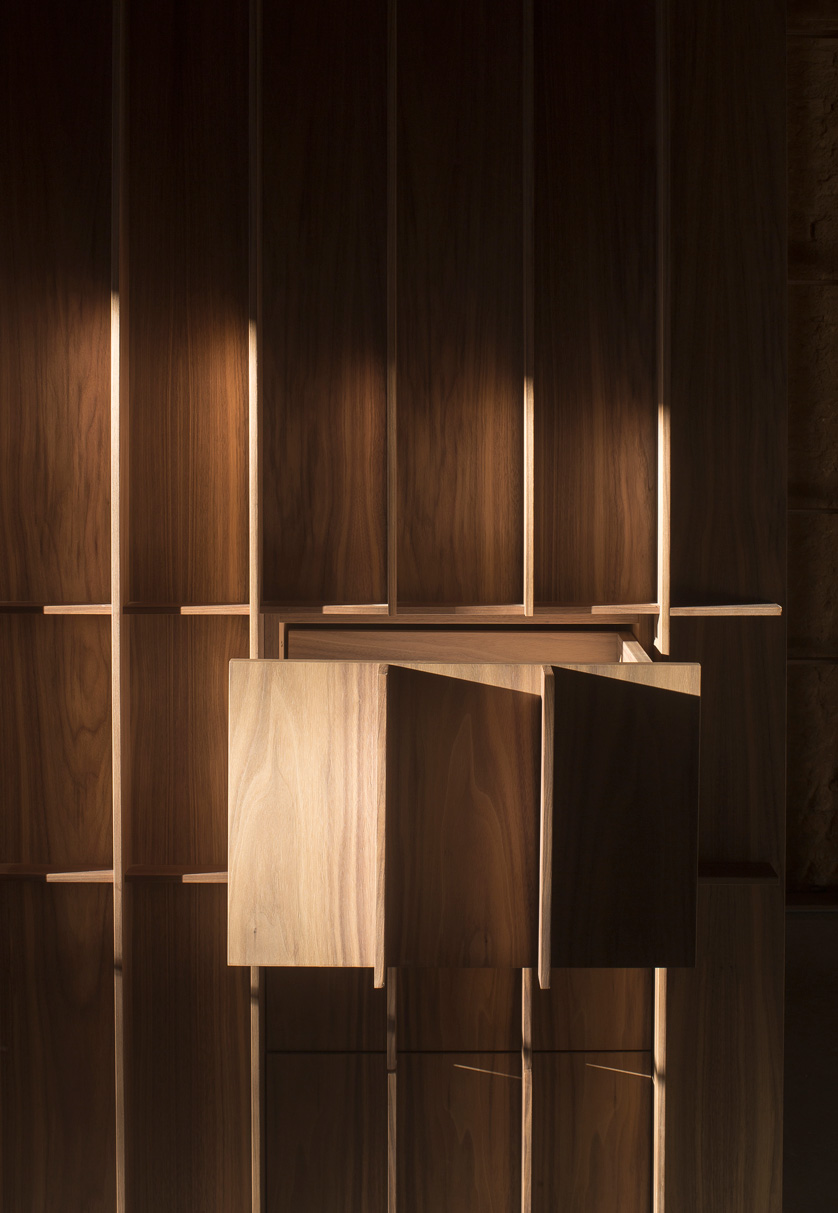
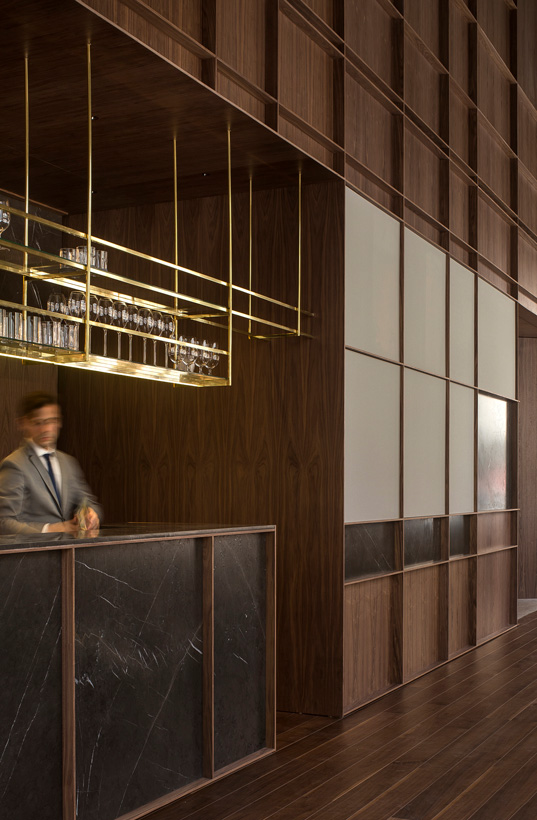
Sant Martí House, Vallès
This renovation, “like every project of the studio, is based on the balance between the history of the place and the reflection of our time,” details Francesc Rifé Studio. In a small valley in Catalonia’s Vallès, a very austere structure is designed on three floors, to which much lower buildings have been incorporated later.
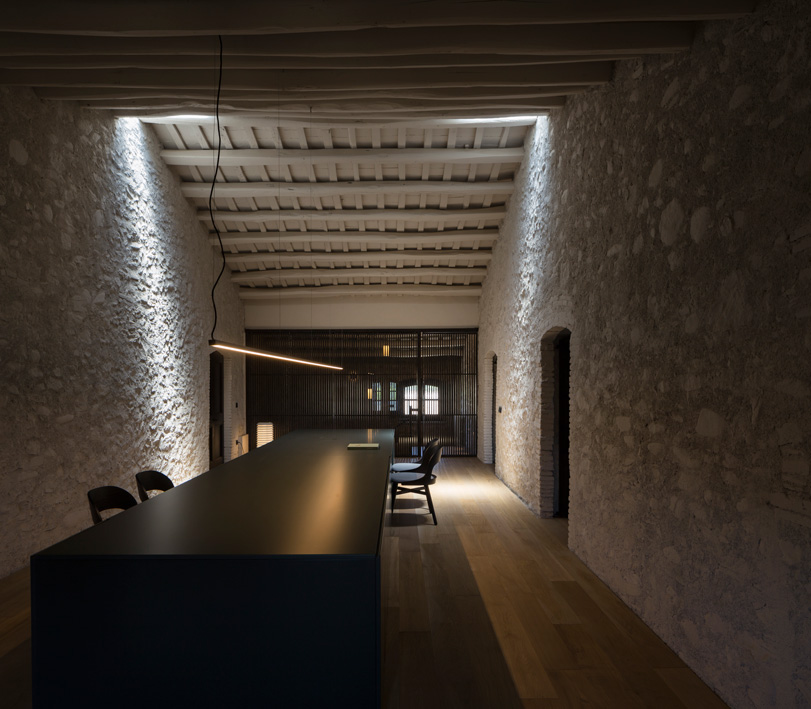
One achievement in this work has been the dialogue between different volumes, making them act as a single group. A large anthracite gray metal pergola embraces the front and rear parts, allowing them to reconnect.
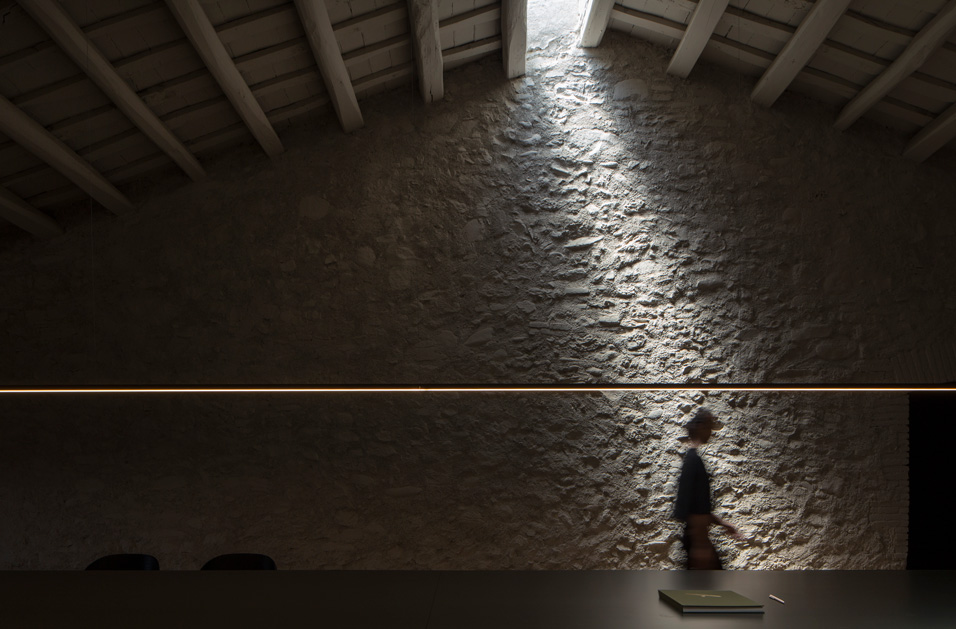
If you have enjoyed this selection of projects, do not miss the CONNECTION WITH… Francesc Rifé, in which he details his approach to design and sources of inspiration.


