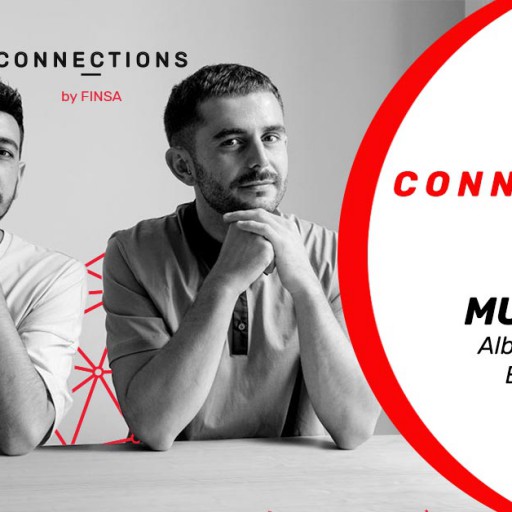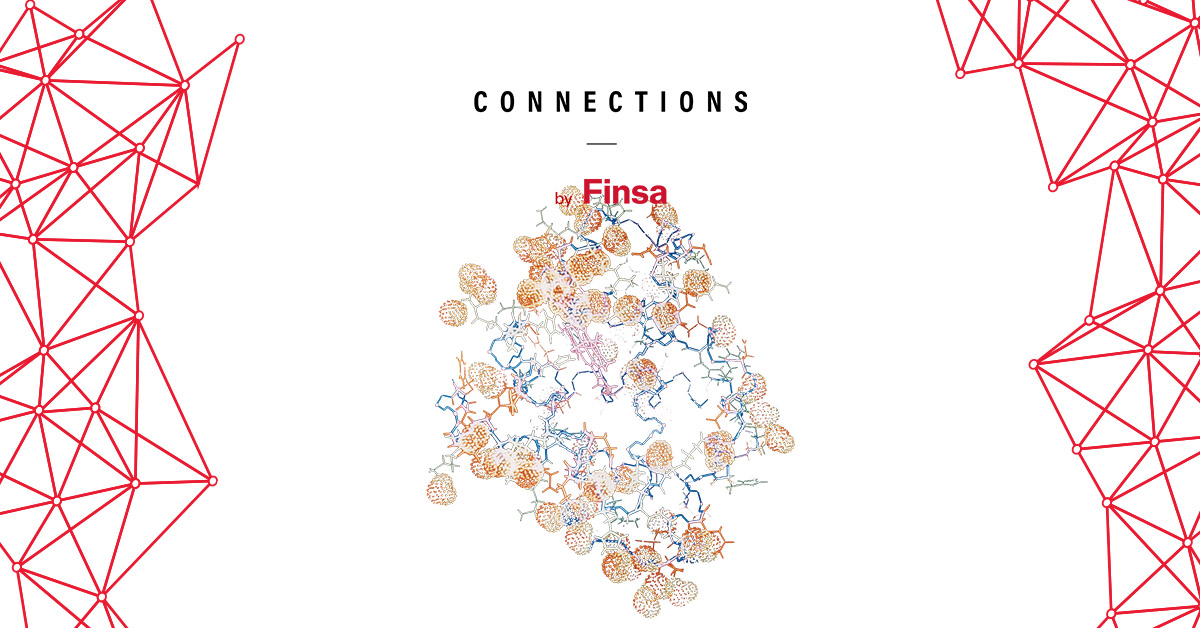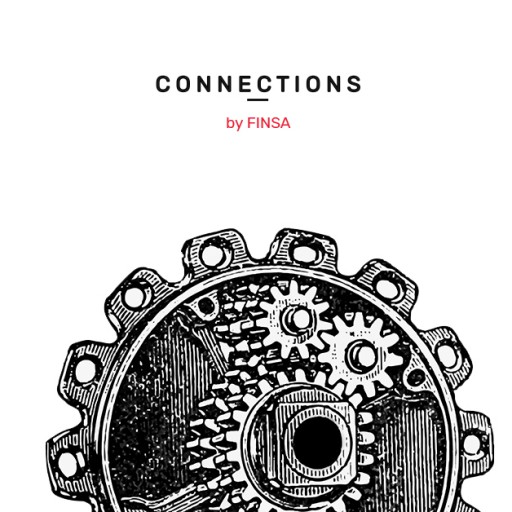During the final talk in the Espacio y Materia cycle, which was organised by Téctonica at Finsa21, architect Carlos Arroyo championed sustainable and flexible architecture which is changing to adapt to the demands of a new society.
“To sustain something that makes us happy”. That is the goal of Carlos Arroyo and his architectural studio, whose head office is in Madrid but whose vocation is international. His experience as a teacher at several architectural universities in Spain is obvious during his talk. Pleasant and informative, time flies while he explains his philosophy: change everything. Why is it necessary to change things in architecture? Because the world is changing. For Carlos Arroyo, the answer “is not to innovate, but rather to discover what society needs to be able to provide the necessary architecture for this new society.” For example, the talk he gave at Espacio y Materia deconstructed one of his most acclaimed projects – the town hall and civic centre in Oostkamp, Belgium.
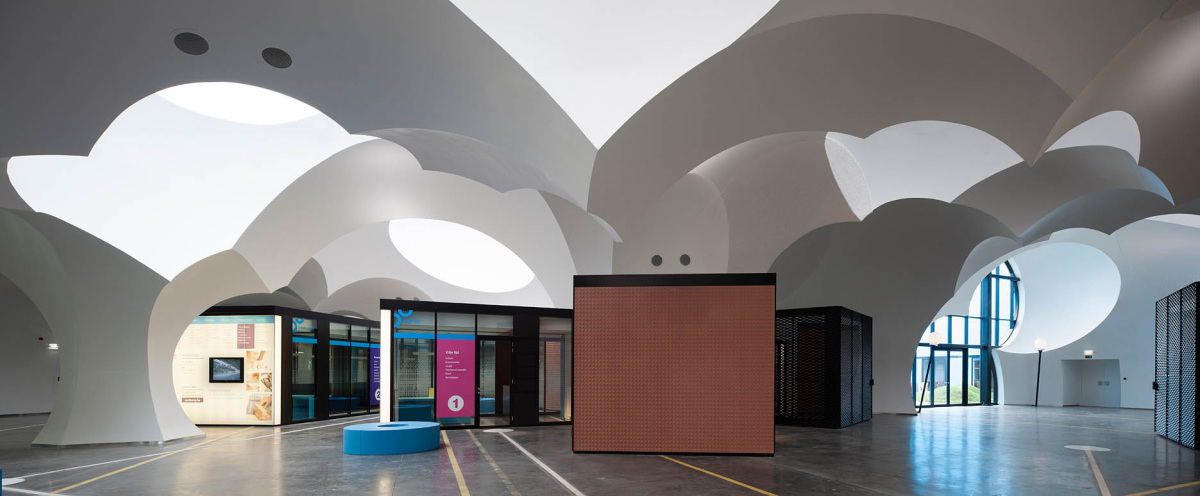
“Fluid architecture” that serves society
Everything comes from Proyecto H-H, which was an analysis of the ways of living in the 21st century that his studio completed. The study highlighted that we live in houses designed for another way of living, one for nuclear families of the 20th century. But he also wanted to know what type of living space we could design for this century, and what type of flexibility it would include, “because we haven’t just changed what a family is this century, but rather families change with time, and modifications to the living space must be possible in order to adapt it to our needs”.
Family is an excuse to discuss the fluidity of the changing universe that Zygmunt Bauman defines as “liquid modernity“, the most important characteristic of our current society, in which unitary and hierarchical models are being substituted with network models. This has consequences for families, culture, and politics, the latter of which is evolving and changing pyramidal models for horizontal ones. “Our goal as architects is to pay attention to the state of the politics, culture, and society of our time, to make sure that architecture responds to their needs”.The design plays with the bubbles to create windows and skylights. Photo: carlosarroyo.net
Oostkamp: a 21st century town hall
That’s why the fundamental question for the design competition for Oostkamp was what would a town hall in which it was easy for citizens to mix with decision-makers look like? “One of the reasons that we won was that we answered that question,” says Carlos Arroyo. The Oostkamp town hall “is not radically innovative architecture that generates a new type of politics, but rather there is a new type of politics for which there is no architecture unless we don’t do it ourselves”.
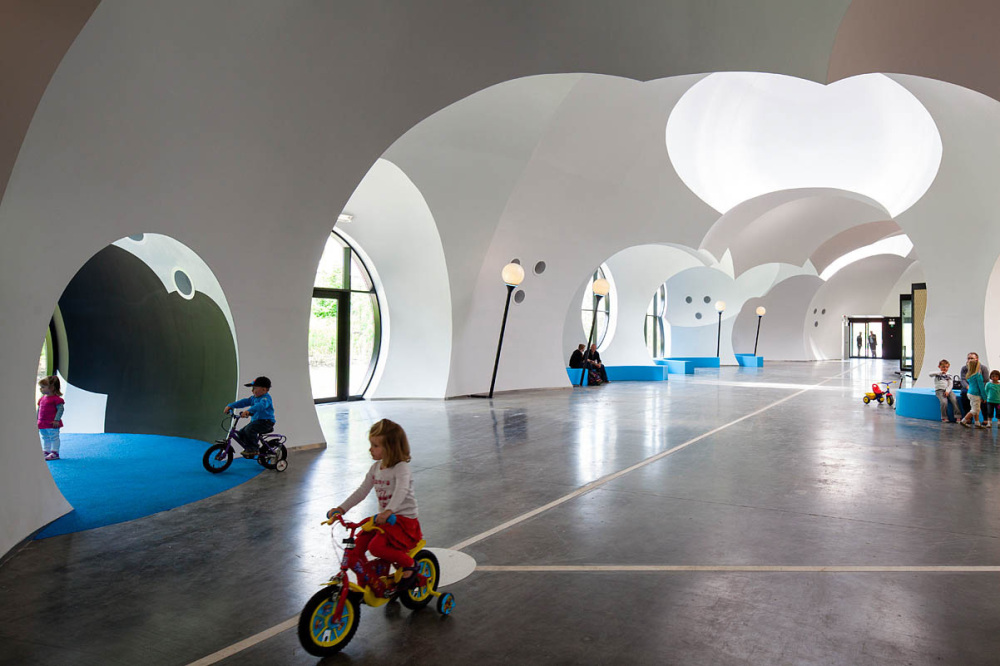
How did they do it? By creating a bubble-space that serves as a public square which is covered but open to everyone, and in which you can even ride your bike! This square is where the public spaces can be found. These spaces are modular construction groups with a dendrite structure which corresponds with the government areas. These are on display to the public and follow a graded structure, from the most accessible (information) to the most private (offices and storerooms). This openness extends into the plenary room, which “everyone knows is easy to enter and listen”. The demand for transparency from citizens has been made a reality at Oostkamp.
Upcycling: sustainable and inexpensive
Everything is changing and some aspects are beyond our control. This is the case when it comes to climate change. So how can we convert an old 11 000 m2 Coca-Cola warehouse located in the centre of the city into a sustainable town hall and civic centre? The key to sustainable architecture is respecting “grey energy”, or the accumulated energy used in its production. “If we demolish what’s already there and build a new building with maximum energy efficiency, the energy that we wasted during demolition and the energy we used in construction has a carbon debt that a building with zero net energy consumption will never make up for over its useful life.”
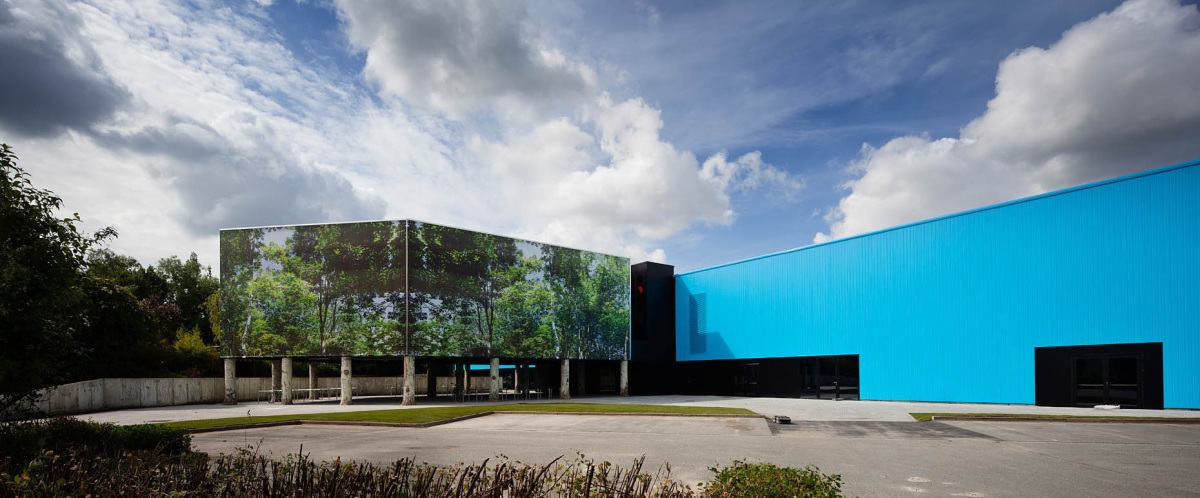
Carlos Arroyo championed “radical recycling”, taking advantage of the existing elements without wasting any of the installations, from the industrial cement foundation to the insulation and the sewerage. They adapted the existing structures while keeping costs low in order to use as little energy as possible, because “for a building to be sustainable it must be cheaper than normal”. With 550 euros per square metre, a third of the average for Belgium, Arroyo achieved this goal.
They had an enormous and incredible space to work with and they wanted to convert it into a place which felt like walking into a “mystic experience”. And that’s how the idea of the bubbles came up, structures with a GRG shell (Glass Reinforced Gypsum) and inflatable frameworks. They created a space inside the warehouse with climate control where the campus was built. Even though this is a construction system that has been used for a hundred years, the inspiration came from a scene in Carlos Saura’s El Amor Brujo, “because art has an enormous power to open up the imagination”, along with experimentation and the innovative use of technology, says Arroyo.
This element was also fundamental in the application of the “thermal onion” theory, according to which the loss of energy is reduced by creating various “skins” which have small thermal jumps between them. It is more comfortable for visitors to a public building as, instead of being confronted by a huge temperature change when entering the space, there is a progressive temperature adjustment. But above all, it is cheaper, given that only spaces requiring a high degree of comfort, such as offices and meeting rooms, are cooled or heated, and not the transition areas, in which only ventilation is required to achieve a stable temperature between 21 and 25 degrees. Only 10% of the Oostkamp town hall uses air conditioning, which contributes to a reduction in energy consumption, another staple of sustainable architecture.
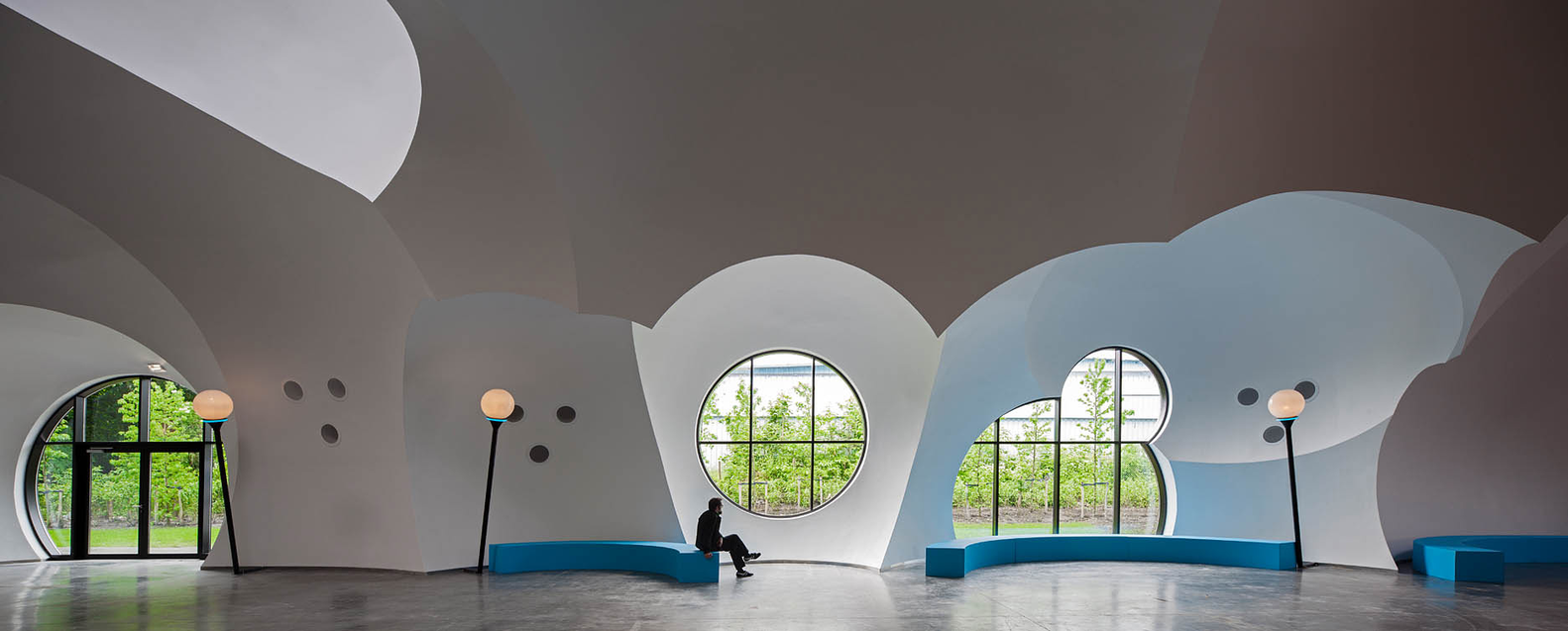
Playing with light and architectural sound
“Architecture means constructing an acoustic space just as much as a visual one”, says Carlos Arroyo, although the acoustic often falls by the wayside. In this project, sound bounces off the bubbles and a type of felt made from recycled PET bottles is used to absorb and reduce sound. However, some areas have retained their original acoustics and these points are marked on the floor. This creates as a game which invites visitors to experiment, creating an awareness of the acoustics.
The design uses the bubbles to create skylights, maximising light in the space and creating atmosphere. To introduce natural light, a section of roof was removed to create an interior courtyard and silver curtains are used in the warehouse to reflect the light from the skylights. One of their favourite elements is the artificial sunlight from the LEDs used to brighten the public square and which is powered by a wind turbine, giving rise to the paradox that the worse the conditions are outside, the more light there is inside.
The internal modular organisation system at Oostkamp allows for adaptation to evolving civic life. Because although everything is changing, Carlos Arroyo asks “are we adapting fast enough to address the issue?”
Oostcampus 3 min from ImagenSubliminal on Vimeo.


