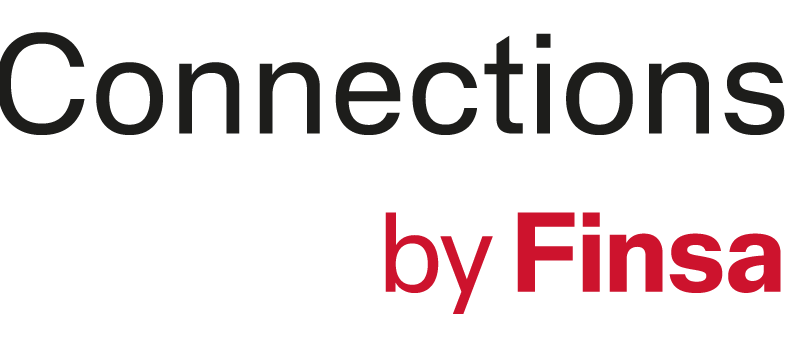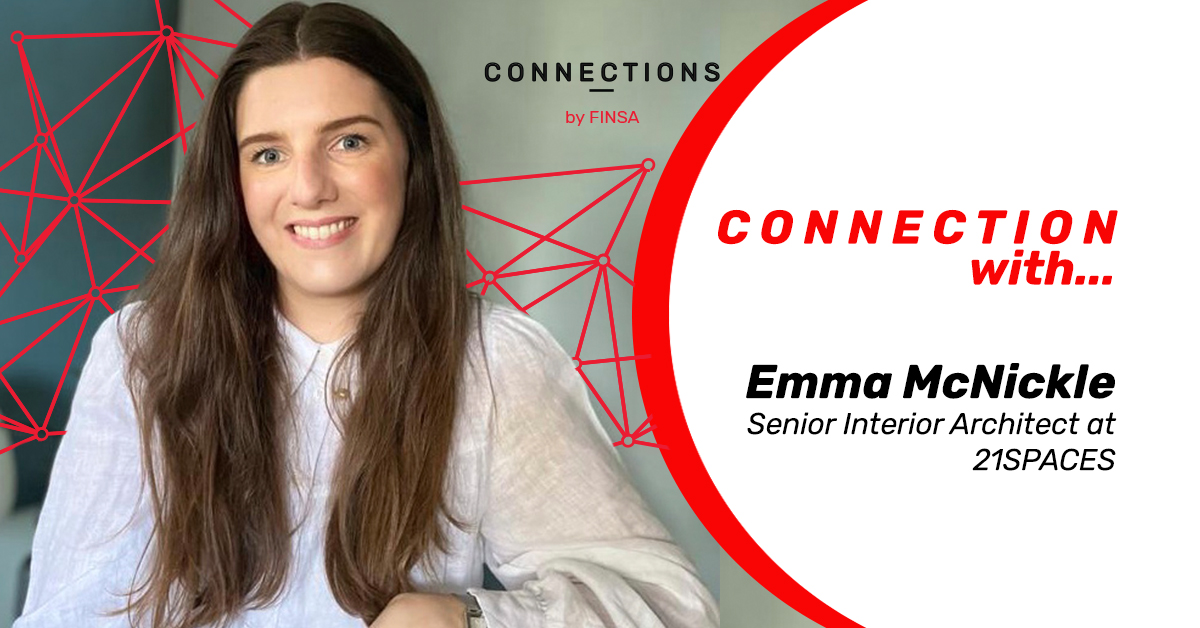How can a 25% turnover rate in large companies be reduced? Retaining talent involves creating a workspace that is adaptable to any task and fosters a sense of belonging. We spoke with two studios and a furniture manufacturer specializing in workplace design to learn about the three key design elements that attract workers to the office.
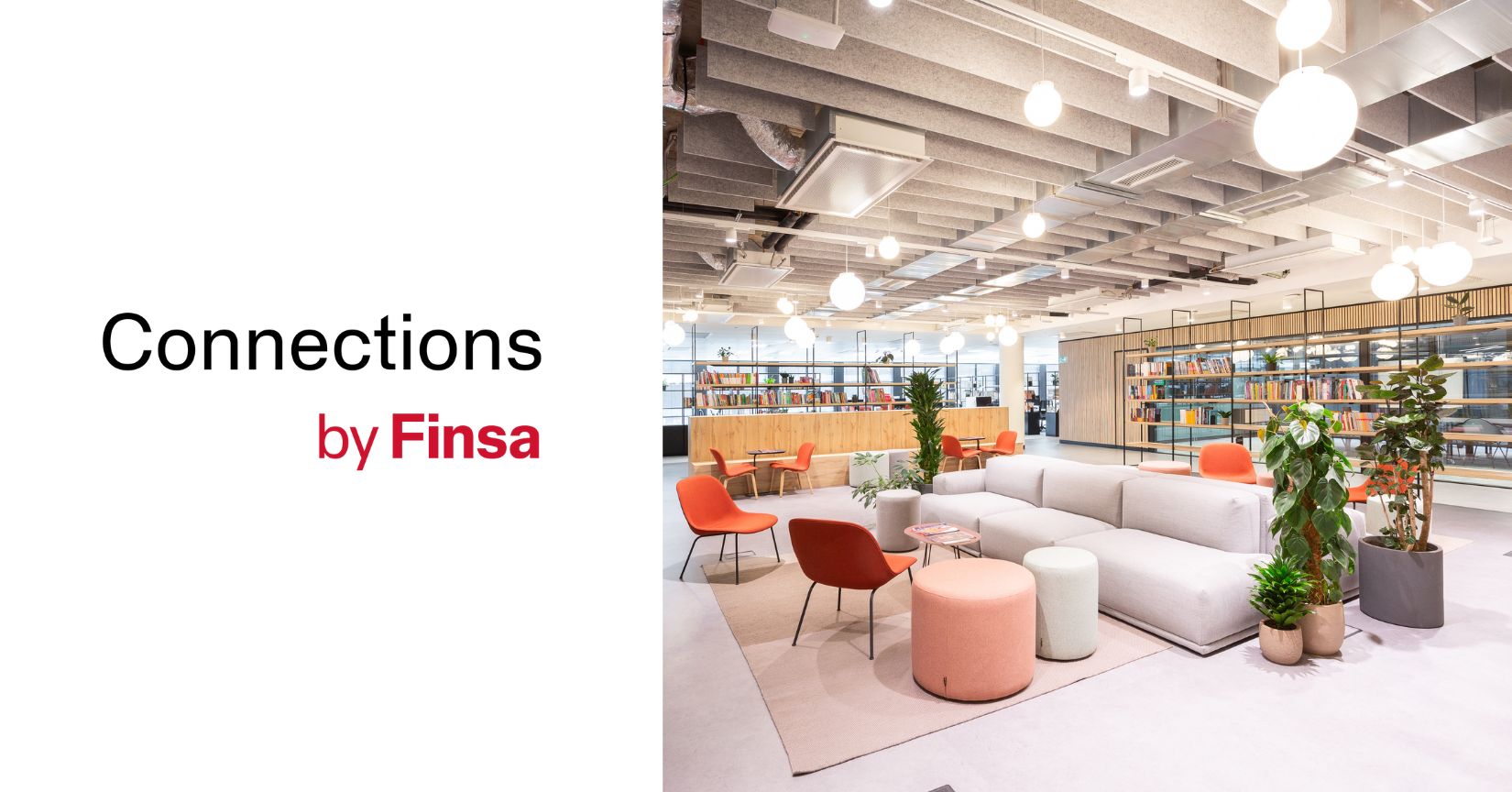
Comfort inside and out
The coronavirus pandemic established workspitality, a concept we have already discussed in this article from Connections by Finsa. Environments that promote personal well-being are sought, combining elements of hospitality that make the office feel more like home. “The open plan is disappearing in favor of an office with a greater diversity of spaces”, explains Carlota Manzano, from Carlos Manzano Architects. “In this new way of designing workspaces, we include areas for each activity, for example, rooms for making video calls without causing disturbances, or areas with a high table for informal meetings of two employees, avoiding the use of rooms designed for a larger number of participants”, she elaborates on this approach known as activity-based working: productivity and collaboration applied to architecture and interior design.
Flexibility is another factor that influences comfort, but, as Conchi García, an architect at 3g office, details, “it is understood as something different from what we saw fifteen years ago. Then it was something dimensional that led to very modular spatial organizations, suggesting that environments of the same dimension could have different uses or adapt easily in the future. Now flexibility is associated with multipurpose spaces, where in the morning an informal meeting can be held as a coffee area and in the afternoon it can host a yoga class, an event, or a conference”. This implies a microarchitecture strategy, with fewer fixed partitions and elements like equipment on wheels, autonomous cabins, and even furniture systems instead of individual furniture pieces.
Regarding equipment, Rocío Fernández, from the marketing department of Forma 5, points out that ergonomics and adaptable mechanisms, such as multifunction chairs or height-adjustable tables, are key in this design, and adds that it will be necessary to “improve the acoustic quality of these open spaces”, a concern shared by Carlos Manzano Architects. “We already have some solutions, such as perforated metal ceilings with veils, carpet flooring, or decorative slat walls like Finsa Hercules“, they clarify.
This conceptualization also includes outdoor areas, where biophilia is also prevalent through the introduction of nature and clarity, as well as proper ventilation; innovative paints that improve air quality are even applied.
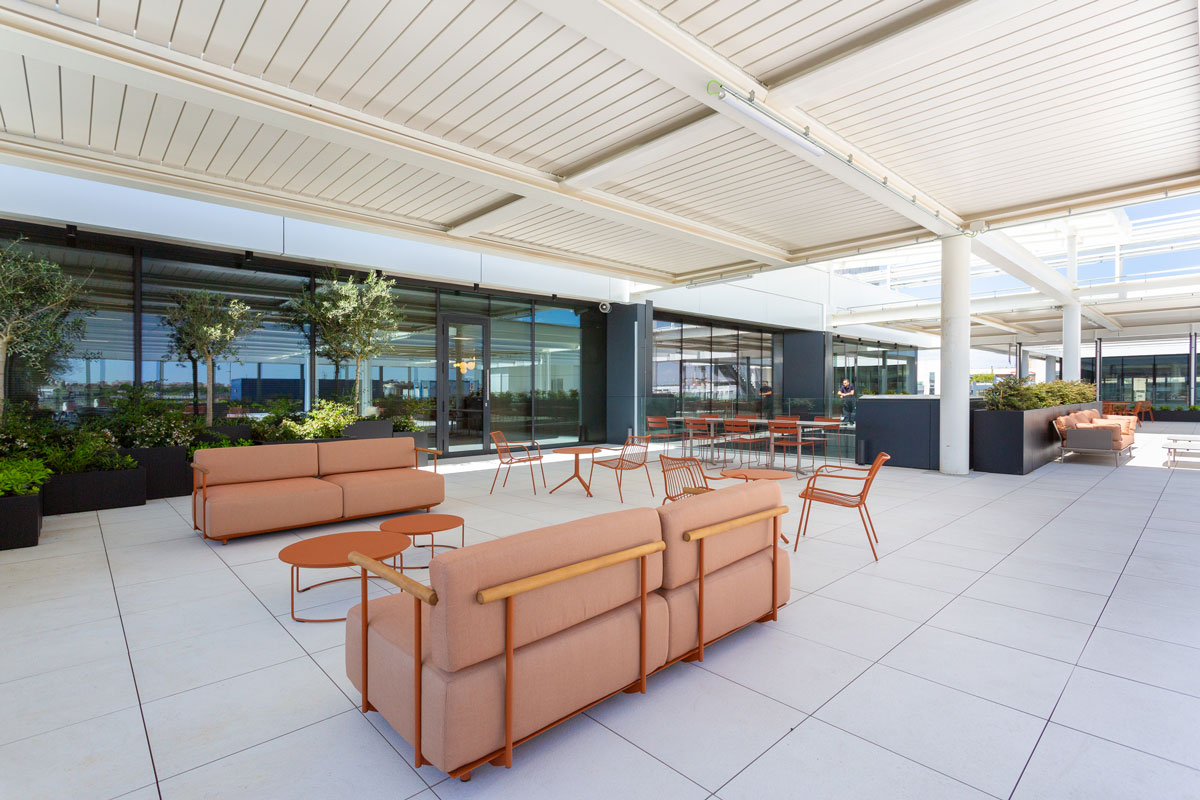
Natural textures as the main characters
What materials are ideal for this type of workplace? Studios and manufacturers agree on natural textures (woods or fibers like rattan). Forma 5 highlights micro-stone textures, “with a matte, rough, and uniform appearance, especially on meeting and communal tables” and textiles, “essential in this domestication of work environments”.
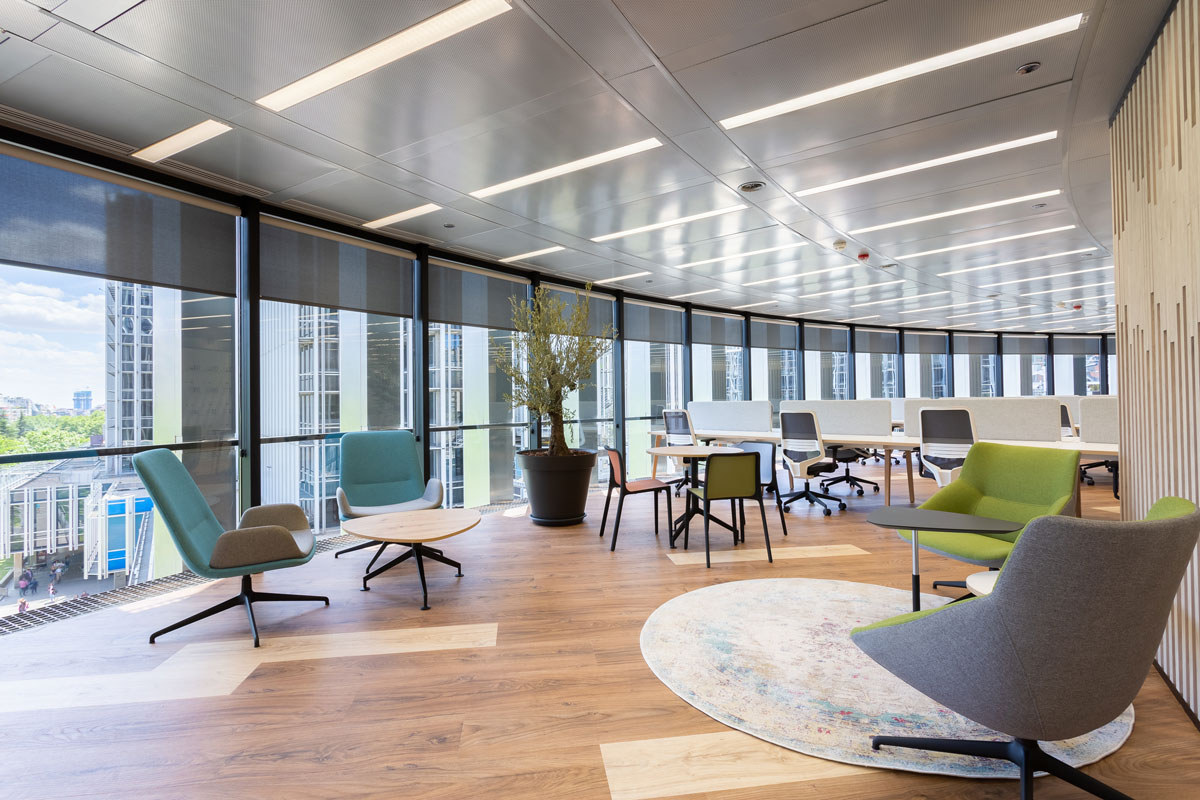
“Companies are more open to introducing new types of finishes and furniture, before everything was cold and durability was favored at the expense of aesthetics. Now it’s not bad to introduce domestic elements and soft seating areas”, details 3g office. This customization aims to “reflect the company’s identity and enhance the sense of belonging“, Carlos Manzano Architects clarify, and specify that technical and decorative solutions must be combined with circularity, “essential to reduce the energy footprint of the project”. On this matter, 3g office notes that “materials increasingly meet more requirements, but from a design perspective, we can’t think that using recycled products is enough, our performance must contribute an extra point of view through energy saving, design for disassembly… implementing technology and modularity that extend the useful life”.
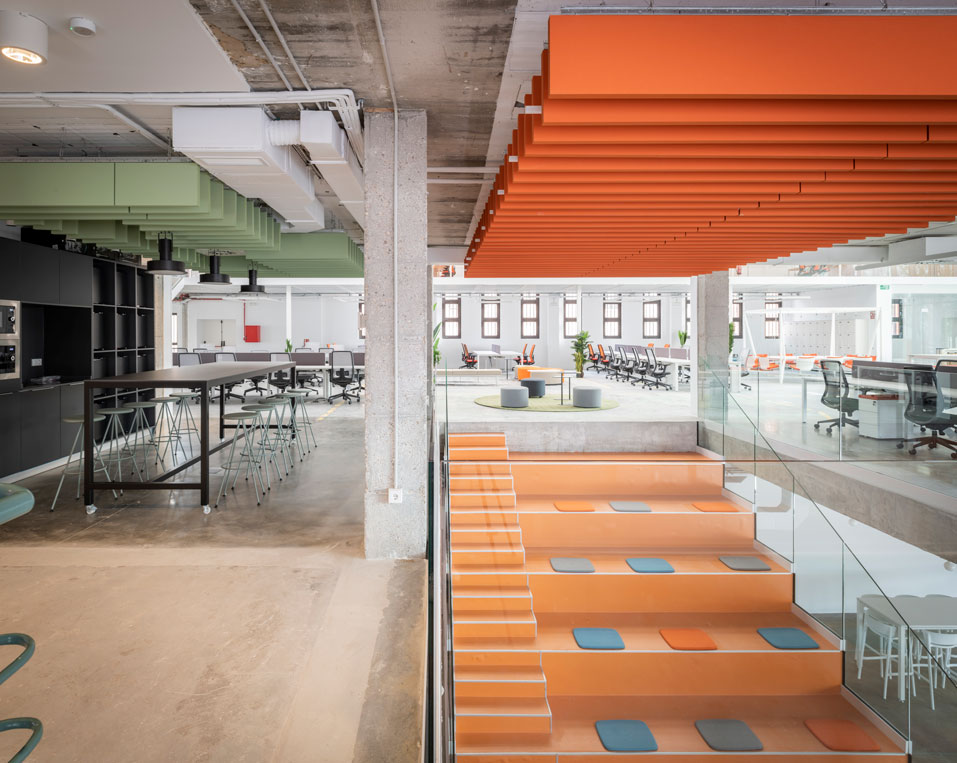
No productivity without sustainability
“What’s the point of everything we’ve discussed if the office is unable to respond to the future of the company and, after a few years, they have to remodel the space or even look for a new location? The future of work and organizations is changing, and our designs must be able to adapt and be resilient“. This is the emphatic approach of Carlos Manzano Architects, which is also endorsed by 3g office and Forma 5. “The least polluting option is what doesn’t need to be destroyed to be used differently or to create something new,” adds 3g office. “In the very definition of sustainability, there is this continuous look towards the future, trying to secure the needs of the present without jeopardizing those of future generations”, concludes Forma 5.
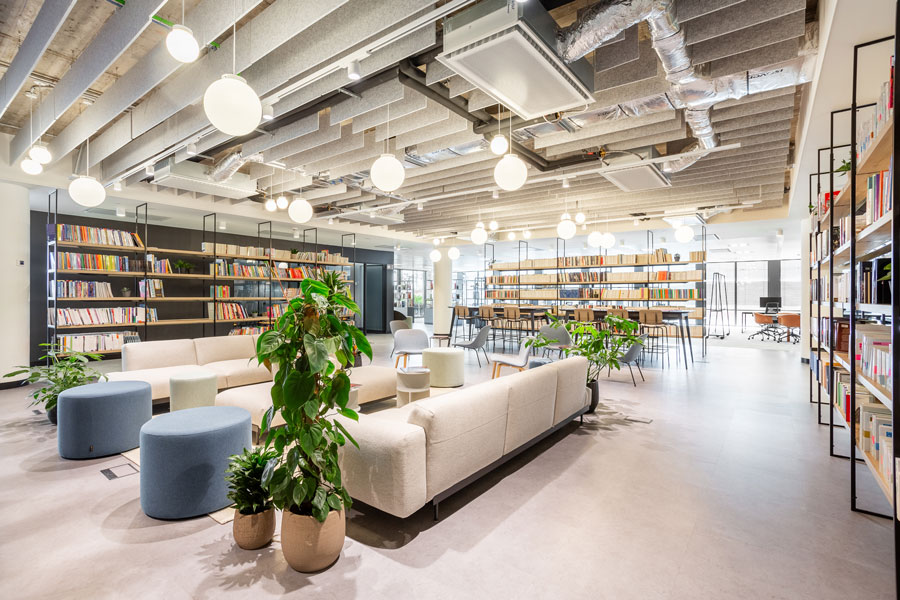
In this introduction of sustainability, elements for energy monitoring control, efficient facility solutions, renewable energies, water-saving systems, and rainwater harvesting, or LED lighting for minimal electrical consumption with individual DALI control contribute. Besides these technical methods, the initial project approach is crucial. Carlos Manzano Architects mention the practical case carried out at the Anaya headquarters, which went from an 18,000 square meter office to one of 5,000, maintaining the same staff. “In our conceptualization of the Anaya headquarters, we analyzed the future of that organization, how it was going to grow and how it was going to perform its functions, so we designed with an eye on the present and future scenario, opting for a versatile open area whose furniture could be reconfigurable according to needs. We consider that to be sustainability”.
Are you already applying these three design keys in your workplace projects? Tell us about it on social media using the hashtag #ConnectionsByFinsa and don’t miss this analysis of workspaces based on these principles.

