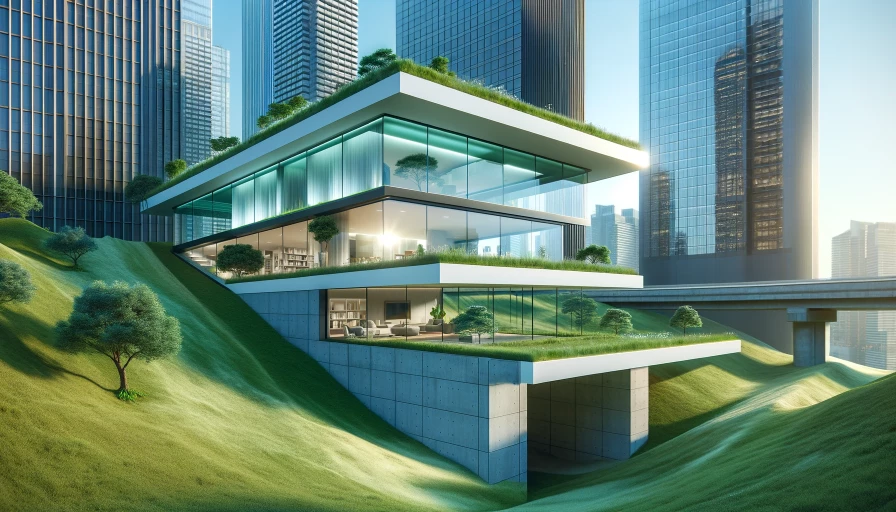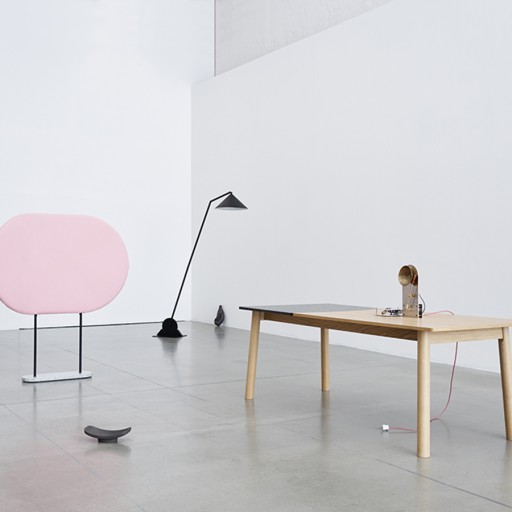Caves were the first home for humans, and although it may seem contradictory, an evolution of that same concept may also be our future. We find examples of earthwork architecture from the troglodyte dwellings of Cappadocia, Turkey, to the subterranean villages of Matmata in Tunisia, to the cave houses of Guadix in Granada; but today, architecture and interior design professionals are exploring new ways to integrate these structures into the landscape without sacrificing comfort and energy efficiency. Could this typology be the answer to some of the challenges of contemporary architecture?
In search of the modern cave: from the ‘Hellscraper’ to the InterContinental Wonderland in Shanghai
If people around the world have considered the idea of living underground, it is for a reason. Its appeal lies in the excavations’ ability to maintain stable temperatures throughout the year, reducing the need for artificial air conditioning systems.
However, are there any contemporary examples? The truth is that we don’t have to go very far. One of the most iconic examples of modern underground architecture is Fernando Higueras’s Rascainfiernos, built in the 1970s in Madrid.
Higueras lived in his underground proposal until his death in 2008. Inspired by the idea of caves as natural thermal shelters, Higueras excavated a 9×9 meter hole in his garden, creating a residence buried seven meters underground.
Despite its location, the house is a welcoming space, thanks to a huge double-height skylight with four skylights that allow light to enter from above. The Hellraiser ‘s thermal efficiency is also remarkable: its temperature remains constant between 16 and 26 degrees throughout the year, eliminating the need for air conditioning and heating.
This housing concept was a vision ahead of its time, demonstrating that underground architecture can be both aesthetic and functional, being an early reference in sustainable and bioclimatic architecture.
Other modern approaches to underground architecture include Michael Reynolds’ Earthships: homes that rely on solar energy and thermal insulation using recycled materials.
A case of clear contemporaneity is the InterContinental Wonderland Hotel in Shanghai, opened in 2018. The hotel has 18 floors, 16 of which are below ground level, including two underwater floors at a height of 88 meters.
Of course, this skyscraper has a certain trick, because for its construction a huge surface was excavated, not only for the hotel, but for the entire surrounding area, achieving in the process that most of its floors have natural light.
What advantages would there be today in exploring underground architecture in greater depth?
These examples are a guideline for more and more projects seeking to integrate thermal efficiency into residential and urban spaces where at least one part may be buried or excavated. The reasons for doing so are several and well justified:
Energy efficiency and thermal comfort
Underground buildings take advantage of the thermal inertia of the ground, maintaining a constant average temperature throughout the year. In regions with extreme climates, this translates into significant energy savings by reducing the need for heating and cooling. A modern example is the houses in the Australian town of Coober Pedy, excavated in a modern way to withstand the scorching summer heat in a township that lives off opal mining.
Integration with the landscape
These homes allow for an almost total symbiosis with the environment. Contemporary projects such as Villa Vals, the so-called hobbit house of Switzerland, nestled into the side of a mountain, show how underground architecture can blend with the landscape without altering its natural morphology.
Passive building by default
The development of new materials and construction techniques has improved the habitability of these homes. Passive ventilation systems, geothermal energy, and solar energy are redefining the concept of sustainability in underground architecture.
Are underground homes possible in urban environments?
While most underground housing has been developed in rural areas or natural settings, some cities are beginning to explore this possibility in the construction of sustainable housing. In Japan and Singapore, for example, prototypes of underground apartments have already been developed in response to the lack of space and the high cost of land.
Of course, it cannot be denied that these solutions may not easily fit into the market. Despite its advantages, underground architecture continues to face challenges. Lack of natural lighting, humidity, and the perception of claustrophobia are issues that designers must address with ingenuity. Large windows overlooking interior courtyards, efficient drainage systems, and artificial lighting strategies have helped mitigate these drawbacks.
Furthermore, the idea of living underground continues to arouse certain reluctance in the collective imagination. However, as environmental awareness and the quest for energy efficiency become more prevalent, we are likely to see an increase in the acceptance and construction of these homes. The implementation of new materials and innovative designs can help change the negative perception of this type of architecture.
In a world where urbanization continues to grow at an accelerated pace and space in large cities becomes increasingly limited, underground architecture could play a key role in urban planning of the future. Hybrid construction models, where underground spaces complement above-ground buildings, could mark the beginning of a new era in sustainable architectural design.




