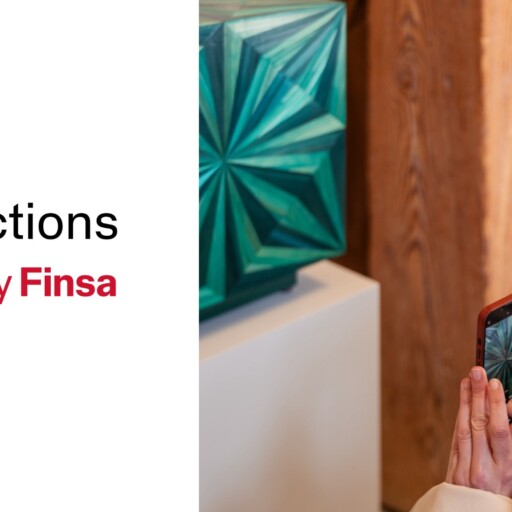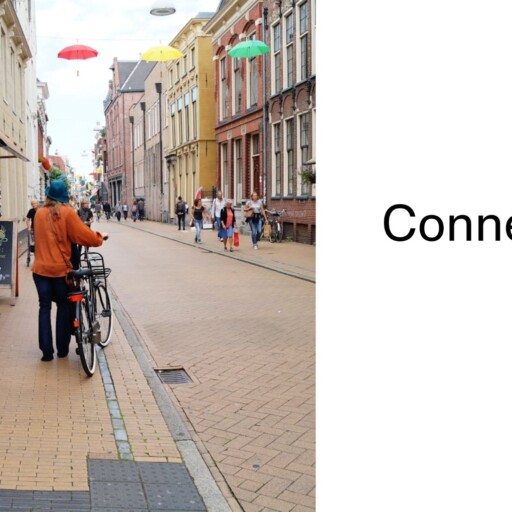Since 2019, a new concept has been taking shape in the spaces we live in: workspitality i.e., combining hotel-type spaces and workspaces in the same building. This article gives an overview of the model, which incidentally went from generating 21 million euros in Spain in 2019 to 500 million in 2022.
How did workspitality come about?
This trend is all about flexibility, so its explosion onto the scene was driven by the coronavirus pandemic, during which we turned every corner we could find into an office, a gym, or a recreational space. This, combined with the rise in working from home, saw many office buildings become deserted. In fact, a bill has been introduced in San Francisco to turn the 30% of the CBD’s empty workspaces into housing.
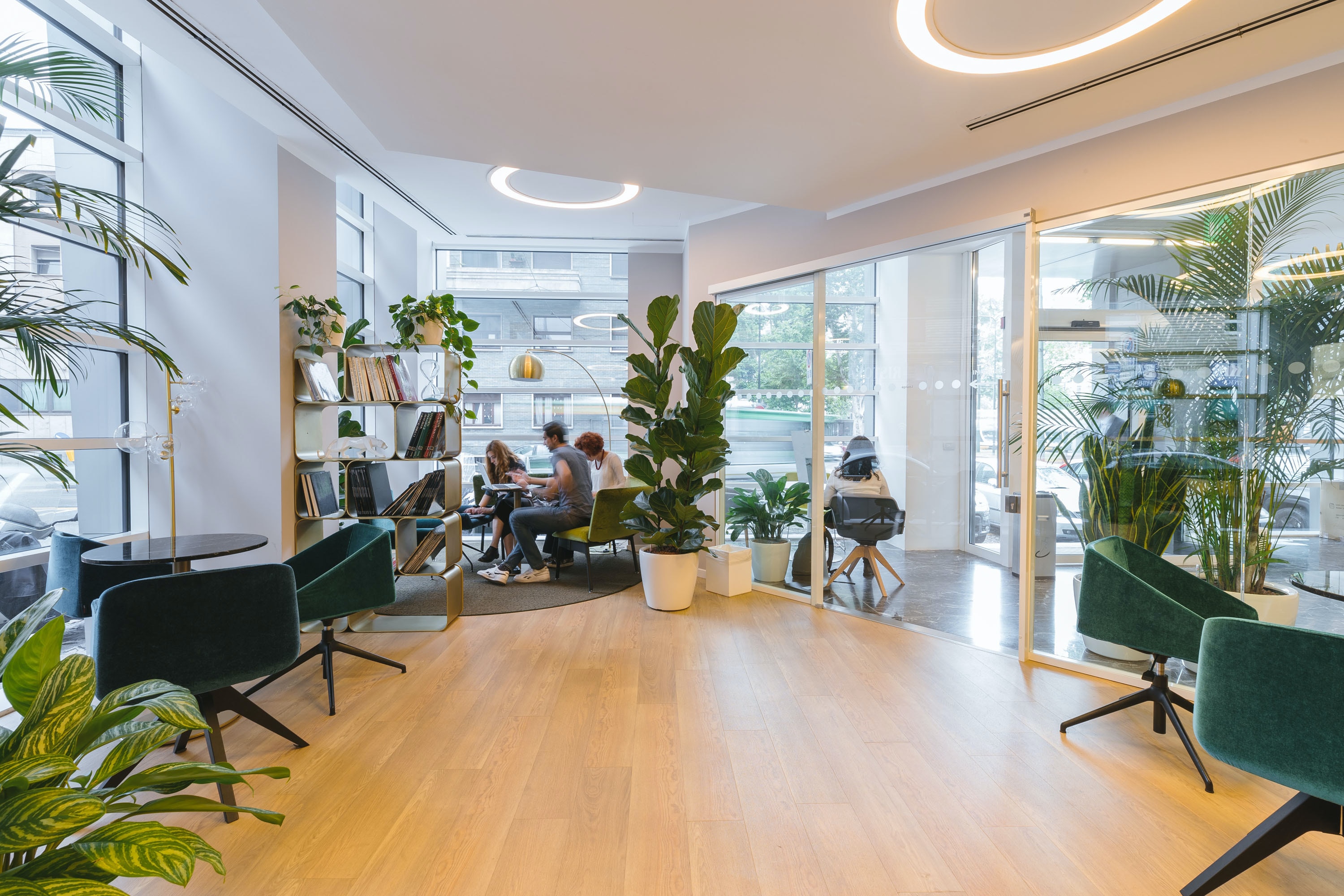
Time has shown that a property designed with just one purpose in mind is risky in every sense, especially when it comes to profitability and sustainability. One potential solution to this problem is designing flexible interiors that can be a hotel, office, restaurant, and more all at once, rather than just having a singular focus. Society changes quickly and unpredictably, meaning we can’t be sure that we will always work and travel in the same way that we do now. In the future, spaces will no longer have a singular predefined purpose.
This flexibility is actually something we’ve already seen in another spatial concept that has also exploded over the last few years: coliving.
The layout of a workspitality space
One of the main features of this type of space is the establishment of a dialogue between indoors and outdoors. This is closely related to another market trend, which is all about how we view outdoor spaces. In the past, an outdoor area in a property was seen as an added extra, and most people weren’t that interested in putting a lot of thought into them, whereas now, there are entire projects dedicated to the design of terraces and similar spaces, and they are often the main focus for the design of a living space.
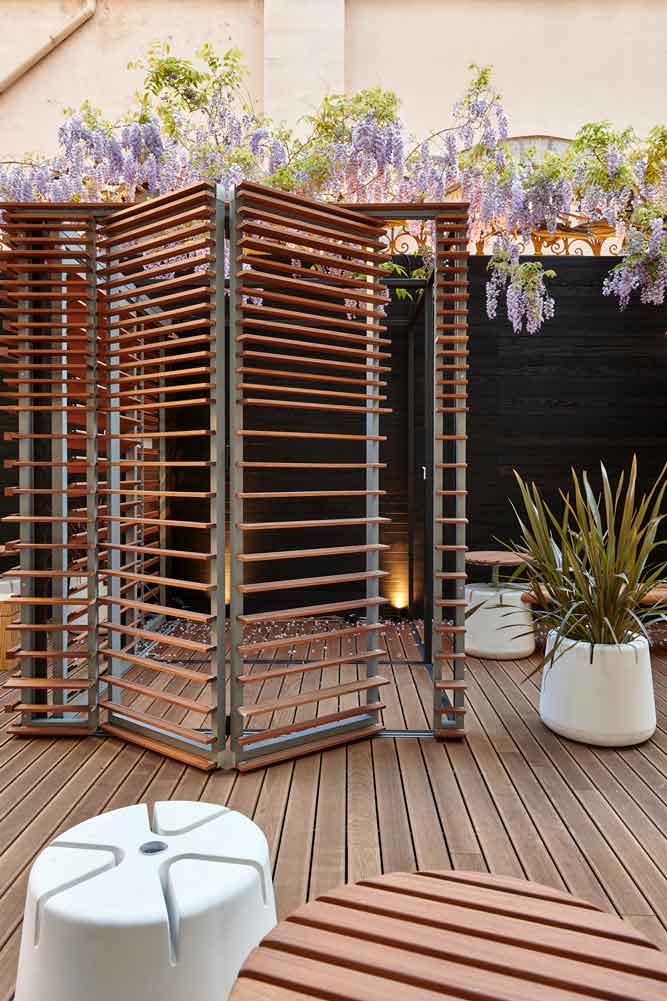
When it comes to mixed or hybrid spaces, there are a series of common themes in these workspitality projects. For example, the concept is usually applied to the ground floor, entrance, and common areas of a building, offering space to carry out leisure, work, or dining activities.
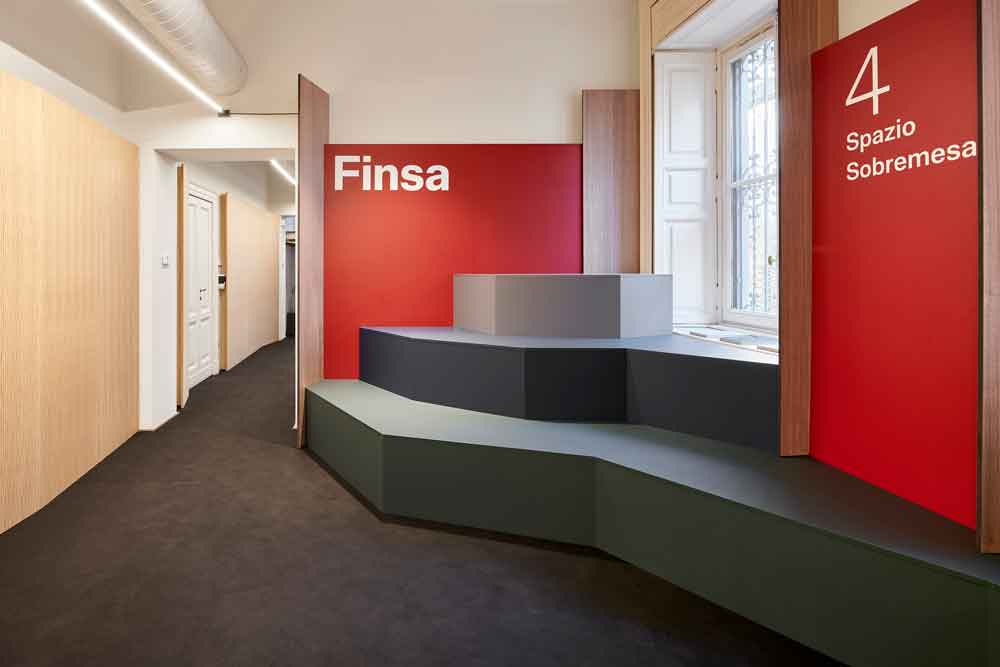
These areas include characteristic features such as informal workspaces, stands that allow people to gather for microtraining sessions, areas with more privacy where you can sit and work in your own space, and more versatile spaces designed to host talks or training sessions.
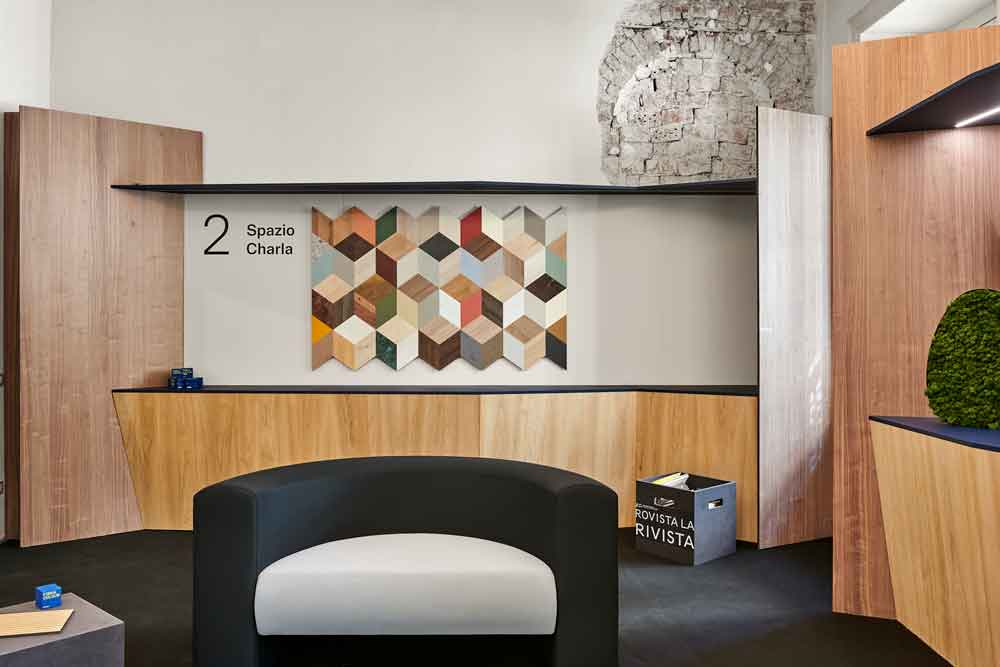
What does a workspitality space really need?
After being confined to our homes for months during the pandemic, the idea of working within a small, walled-in space wasn’t very appealing, especially if the climate where we lived allowed us to work outside. As a result, we are seeing solutions involving flexible and modular outdoor furniture that allow us to create spaces in which we can dine, concentrate, and beyond. One example is Orixe, a new collection from Savia in collaboration with Stone Designs. Orixe is paving the way when it comes to ideal workspitality features: it can transform for different-sized groups, with chairs that can turn into benches, and it can be adjusted to favour different levels of social interaction thanks to folding screens that can be moved to create greenery-filled, open spaces.
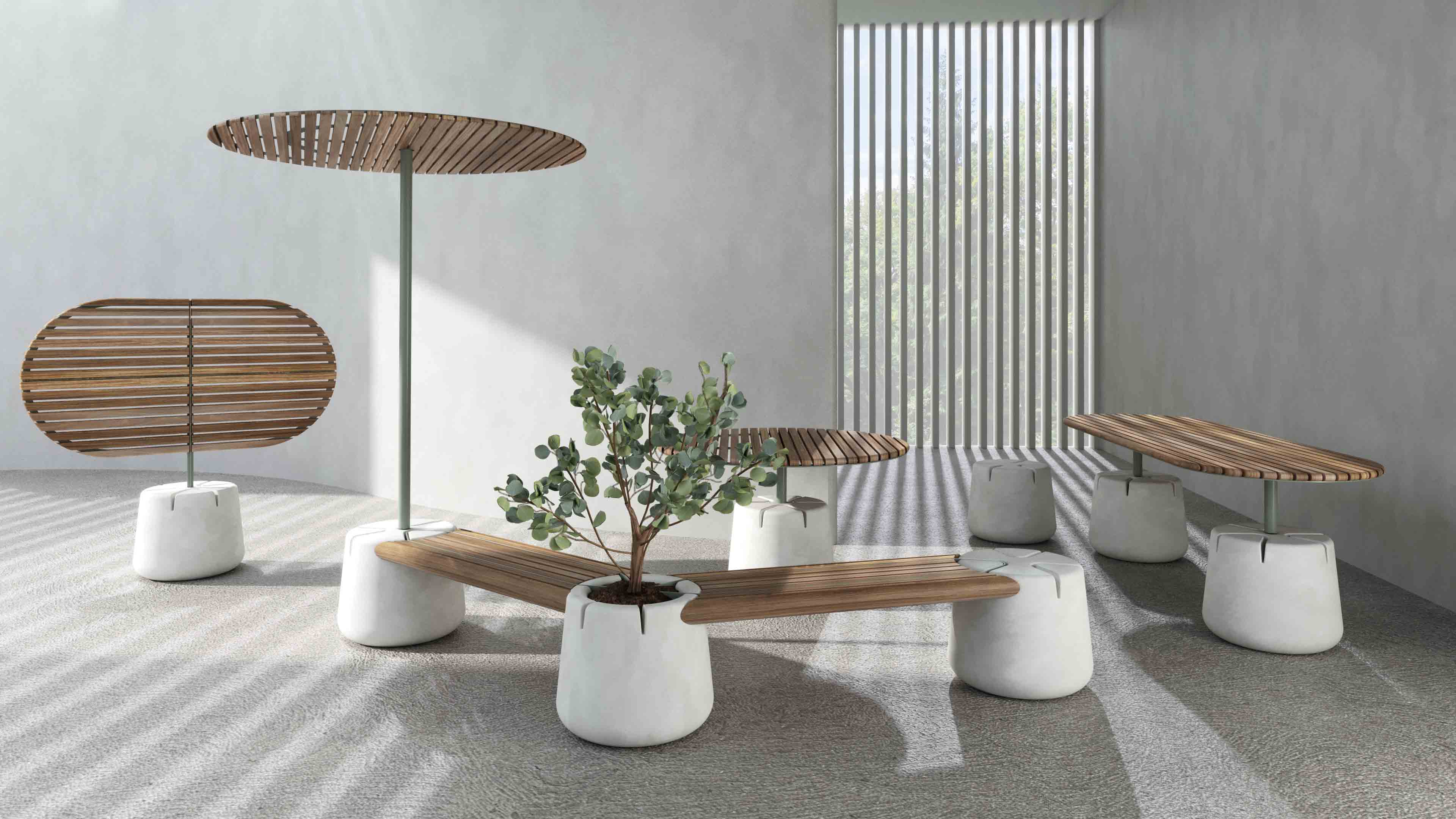
In addition, industrialised construction has made it possible to include wood panels with integrated electricity that are easy to assemble and take down. Not only do they let you reconfigure spaces to your liking, but they can also be moved to a completely different building as well as be used indoors or outdoors. Because this adaptability drastically extends their useful life, using these pieces improves the circularity of any project.
When it comes to the interior design of a workspitality space, different finishes should be used so that the even the flooring favours ‘zoning’ of different areas. The colours and textures used should also contribute to the versatility of the ambience being created, along with the use of greenery such as plants or vertical gardens. Well-chosen lighting will also contribute to this, with areas designed for concentration featuring white lights, while areas intended for leisure activities should have more subtle and natural lighting.
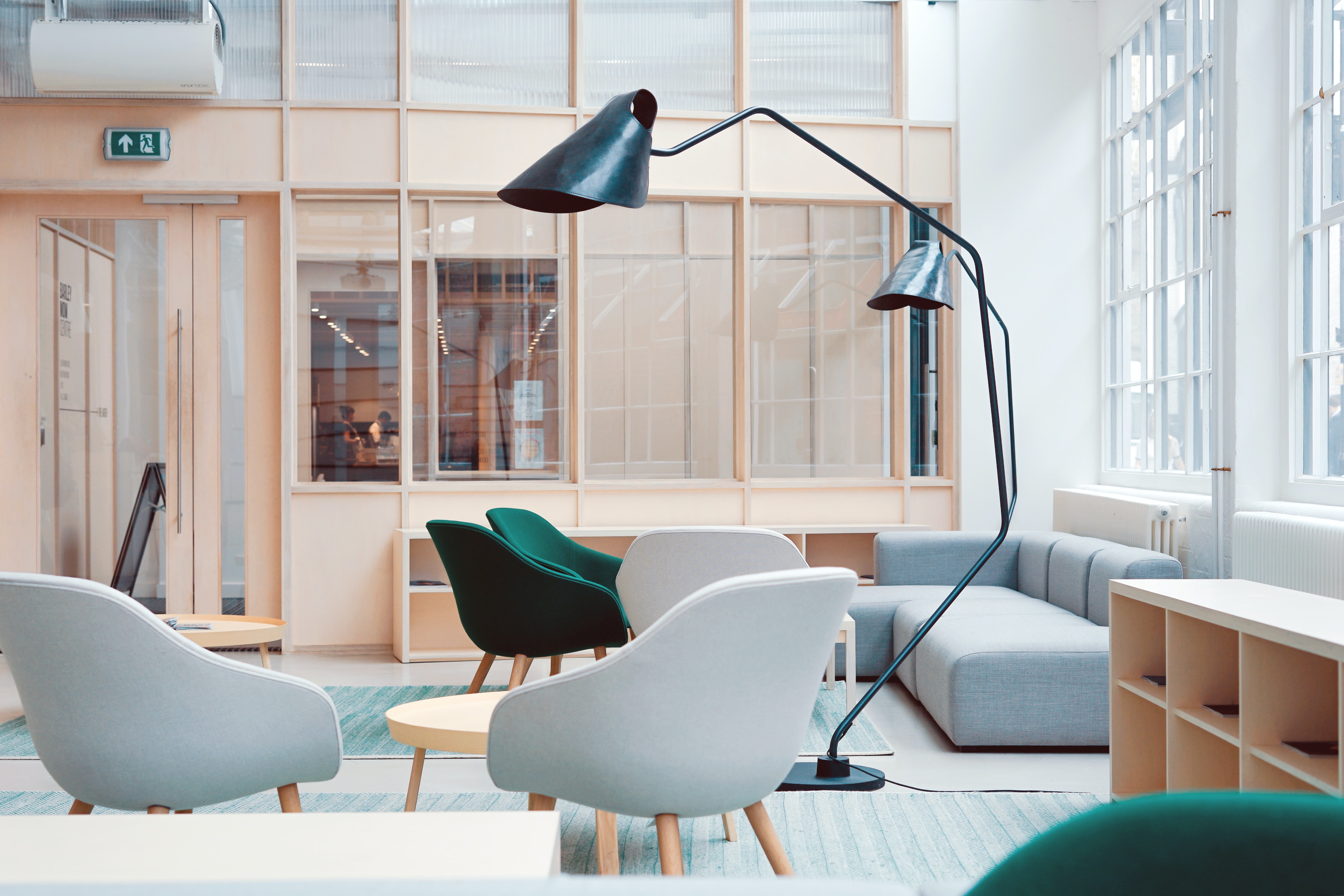
Do you already know how to make the most of this new design concept? Do any of your projects fall under the workspitality banner? Share it with us on social media using #ConnectionsByFinsa. Let’s create the spaces of the future in the present.


